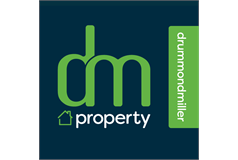4 bed detached house for sale in Tranent


- Stunning, modern detached villa
- Hall, living room, dining room
- Fitted kitchen, utility room
- Four bedrooms, one en-suite
- Modern family bathroom , WC
- Private gardens to front and rear. Long monobloc driveway & integrated garage
- Gas central heating and double glazing
- band C, Council tax band F
Property highlight: Stunning detached villa situated wiithin a small cul de sac on this popular modern estate.
This is a bright, stylish detached villa (141m sq) located at the end of a quiet cul de sac within this popular residential area and within walking distance of Windygoul Primary school. In “move in” decorative order throughout, it benefits from gas central heating and double glazing. The accommodation comprises hall, front facing living room, rear facing dining room with patio doors to the garden, stylish modern fitted kitchen with integrated appliances and hot tap, utility room and WC. Upstairs is the generous rear facing master bedroom with mirror fronted fitted wardrobes and modern en suite shower room featuring massage rainfall shower, three further bedrooms, two with fitted storage and finally, the recently modernised family bathroom which is part tiled with a modern three piece white suite including a rainfall shower and screen over the bath. There is a garden located to the front with a small lawn and larger than average monobloc driveway with space for a number of cars. There is a beautifully maintained, fully enclosed rear garden with paved patio, lawn, wooden decking, established flower borders, wooden shed and gate to the front. A playpark for young children is located adjacent the property. The expanding small town of Tranent is situated on the A199 only two miles from the coast and minutes away from the A1. It is surrounded by open countryside and allows ready access to East Lothian's many attractions and fine golf courses. The town itself has a well-established High Street with a choice of ample shops and amenities. Further shopping facilities are available in nearby Musselburgh and at Fort Kinnaird retail and leisure complex in Newcraighall which provides a wealth of major stores including Marks and Spencer. Excellent bus services operate to and from Tranent and fast main roads lead quickly to Edinburgh's City Centre, approximately 10 miles away. Rail connections are available at Prestonpans, Wallyford and Musselburgh. Within the town there are a range of schools for all ages and several leisure facilities including a swimming pool. All of the fitted floor coverings, blinds, integrated five ring gas hob, double oven, chimney style cooker hood, fridge/freezer, automatic washing machine, tumble dryer, dishwasher and wooden shed are included in the sale price. The property has been valued at £330,000 and the Home Report is available via the ESPC link. By appointment telephone 0131 665 3131.
-
Living room
5.14 m X 3.76 m / 16'10" X 12'4"
Generous front facing living room
-
Diningroom
3.58 m X 2.74 m / 11'9" X 9'0"
Rear facing diningroom with patio doors to the garden
-
Kitchen
2.92 m X 2.82 m / 9'7" X 9'3"
Rear facing modern fitted kitchen with integrated appliances including a 5 ring gas hob, double oven, chimney style cooker hood, dishwasher, fridge freezer and hot tap.
-
Utility room
1.83 m X 1.73 m / 6'0" X 5'8"
Handy utility room with door to garden, automatic washing machine and tumble dryer
-
WC
1.4 m X 0.97 m / 4'7" X 3'2"
Internal WC with two piece white suite
-
Master bedroom
3.51 m X 2.95 m / 11'6" X 9'8"
Rear facing double bedroom with mirror fronted wardrobes and en suite.
-
En suite
2.79 m X 1.5 m / 9'2" X 4'11"
Rear facing part tiled shower room with two piece white suite and shower cabinet
-
Bedroom 2
3.61 m X 2.77 m / 11'10" X 9'1"
Front facing double bedroom with fitted wardrobes
-
Bedroom 3
3.1 m X 2.79 m / 10'2" X 9'2"
Rear facing double bedroom with fitted wardrobes
-
Bedroom 4
2.95 m X 2.51 m / 9'8" X 8'3"
Front facing double bedroom
-
Bathroom
1.98 m X 1.96 m / 6'6" X 6'5"
Front facing part tiled bathroom with modern three piece white suite including a shower and screen over the bath
-
Garage
5.05 m X 2.44 m / 16'7" X 8'0"
Integrated single garage with up and over front door, power and light.
Marketed by
-
DM Property - MUSSELBURGH
-
0131 253 2239
-
151/155 High Street, Musselburgh, EH21 7DD
-
Property reference: E481672
-
School Catchments For Property*
Tranent, East Lothian at a glance*
-
Average selling price
£208,205
-
Median time to sell
21 days
-
Average % of Home Report achieved
101.5%
-
Most popular property type
3 bedroom house




































