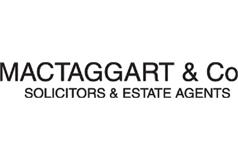3 bed terraced house for sale in Millport

Located in a quiet cul de sac position in this established development of traditional homes well placed for ease of access to the centre of Millport and promenade, 14 Cumbrae Drive is an outstanding terraced villa which has undergone a comprehensive programme of upgrade and improvement to make it a stunning home presented to the market in truly walk in condition. The accommodation on offer comprises reception hallway, wet room, lounge, dining kitchen, three double bedrooms, floored and lined loft and four piece bathroom. The property has monobloc driveway parking and generous rear gardens with a well maintained shed, artificial lawn and separate studio/home office with plumbing and electricity. In more detail the accommodation on offer comprises a reception hallway with access to a wet room with three piece suite to include WC, wash hand basin and shower area with thermostatic shower and rainfall head there is also under floor heating. The lounge is a bright spacious front facing apartment with a set of French doors opening to a modern full width dining sized kitchen fitted with a range of wall and base units with integrated dish washer, freestanding range cooker and American style fridge freezer which may be included in the sale. On the upper landing there are three double bedrooms one with built in wardrobe storage. The family bathroom is located on the upper landing and is fitted with a four piece suite to include WC, wash hand basin, bath and larger style walk-in shower cubicle with thermostatic shower and rainfall head. The floored and lined loft spans the full width of the house and is accessed via a ramsay ladder from the upper hall. In addition to the above the property has double glazing, oil fired central heating with Hive control system, plumbed utlity cupboard and monobloc driveway parking to the front of the property suitable for two vehicles. The enclosed rear gardens are of excellent size with a favoured southerly aspect and feature an area of artificial lawn, paved pathway and monobloc terrace. There is a recently constructed garden shed and studio/home office with electricity, plumbed WC and sink which are included in the sale.
-
Lounge
4.8 m X 3.43 m / 15'9" X 11'3"
-
Bedroom 1
4.14 m X 3.07 m / 13'7" X 10'1"
-
Bedroom 2
2.9 m X 3.71 m / 9'6" X 12'2"
-
Bedroom 3
3.15 m X 3.4 m / 10'4" X 11'2"
-
Bathroom
2.77 m X 1.75 m / 9'1" X 5'9"
-
Utility
2.9 m X 1.12 m / 9'6" X 3'8"
-
Loft
7.24 m X 3.51 m / 23'9" X 11'6"
Marketed by
-
MacTaggart & Co - Property Dept
-
01475 674628
-
75 Main Street, Largs, KA30 8AJ
-
Property reference: E476403
-
















