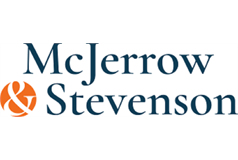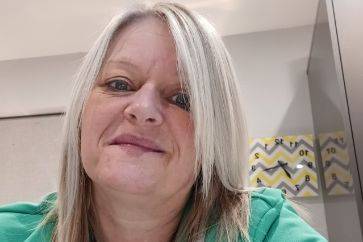4 bed end terraced house for sale in Lochmaben

An opportunity has arisen to purchase a renovated Grade B Listed end terraced dwellinghouse constructed circa. 1860 with patio / terrace at the rear. The property fronts the main thoroughfare (A709) close to the centre of Lochmaben, convenient to a limited range of local facilities. There are attractive views of the Kirk Loch to the rear. The property is close to a hotel / public house. The main shopping, social and educational amenities for the area are provided in the neighbouring towns of Lockerbie and Dumfries. This comfortable family home benefits from double glazing and gas central heating. Inside the property the hallway with meter cupboard and fire alarms, has an under stairs cupboard and a door into a utility cupboard with plumbing for a washing machine and space for a condensing tumble dryer. The sitting room on the right has a shelved alcove and a gas fire. The kitchen / diner at the rear has a multi fuel burner, Rangemaster cooker, dishwasher, fridge freezer and microwave. Door to outside. Returning to the hall the stairs lead to the first floor with the family bathroom with shower over the bath, bedroom 2 with a cupboard housing the water tank and the central heating boiler, bedroom 1 to the front with fireplace and shelved alcove and a shower room to the front. Continuing up to the attic floor there are two further bedrooms and a storage cupboard. There is off road parking at the front for two vehicles. At the rear there is a paved terrace and gate to the side access lane. There is access to a former old stable which has power and light. Viewing is highly recommended. Home Report: https://homereports.survpoint.co.uk/rz41r72aud Rating: E Council Tax Band: D
-
Entrance Vestibule
with meter cupboard, under stairs cupboard and a utility cupboard with plumbing for washing machine and space for a condensing tumble dryer.
-
Sittingroom
To the front with shelved alcove and a gas fire.
-
Kitchen Dining Room
To the rear with multi fuel burner, Rangemaster cooker, dishwasher, fridge freezer and microwave. Door to outside.
-
Bathroom
To the rear with shower over bath
-
Bedroom 2
To the rear with cupboard housing water tank and the central heating boiler
-
Bedroom 1
To the front with fireplace and shelved alcove
-
Shower Room
To the front
-
Bedroom 3
On the attic floor to the front
-
Bedroom 4
To the rear on the attic floor
Contact agent

-
Lesley Gordon
-
-














