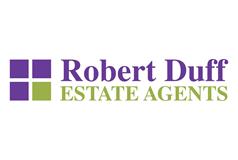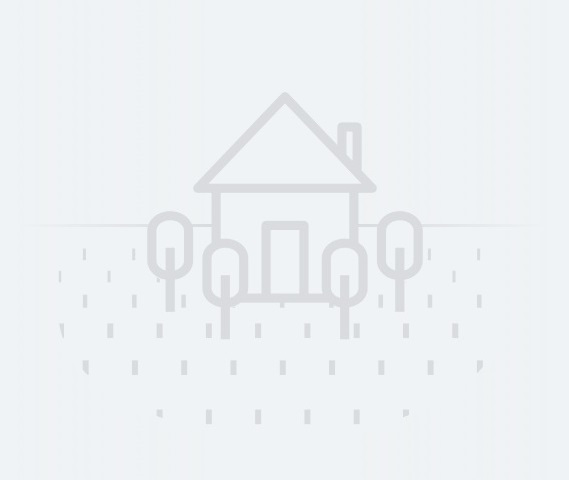3 bed semi-detached house for sale in Greenock

We are delighted to welcome to the market 14 Braeside Lane. This charming mid terrace home has so much to offer. With 3 very spacious bedrooms, good sized lounge, kitchen, shower room this property also has ample storage including loft space (with the potential to convert), under stair storage and a large walk in cupboard. Outside there is plenty of garden with both a front and back lawn as well as a decked area and shed allowing you to catch the sun wherever you sit! Both the front and back gardens are fully enclosed. The layout of this house ensures a comfortable and practical living space for you to make your own. Whether you're looking to settle down or invest in a property with great potential, this mid-terrace house on Braeside Lane is definitely worth considering. With its convenient location, you'll have easy access to local amenities, schools, and transport links. Don't miss out on the opportunity to make this house your home - schedule a viewing today and envision the possibilities that await you in this lovely property! Properties in this area are rarely available and early viewing is advised. GCH/DG EPC=D = A
-
Entrance Hall
4.75 m X 1.96 m / 15'7" X 6'5"
Spacious entrance hall giving access to shower room, lounge, kitchen and stairs to upper floor.
-
Lounge
4.57 m X 3.71 m / 15'0" X 12'2"
Excellent sized lounge with electric fire and surround, laminate flooring and views of the hills.
-
Kitchen
3.35 m X 2.64 m / 11'0" X 8'8"
Tiled flooring, both floor and wall units, freestanding gas hob and oven, access to rear porch, Window overlooking rear garden.
-
Bedroom 1
4.04 m X 3.76 m / 13'3" X 12'4"
Spacious double bedroom with built in storage cupboard. Beautiful views to the hills.
-
Bedroom 2
3.18 m X 3.35 m / 10'5" X 11'0"
Good sized double bedroom with storage cupboard. Views to the hills.
-
Bedroom 3
4.7 m X 2.64 m / 15'5" X 8'8"
Excellent sized third bedroom with storage cupboard housing the boiler. Window overlooking rear garden.
-
Shower Room
1.96 m X 1.6 m / 6'5" X 5'3"
Modern shower room with floor to ceiling tiles, large walk in shower cubicle with mains power shower, sink and wc, glazed window.
Marketed by
-
Robert F Duff & Co - Largs
-
01475 673663
-
PO Box 2, 30 Main Street, Largs, KA30 8AB
-
Property reference: E479917
-
