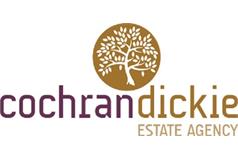4 bed semi-detached house for sale in Cardonald

- Period Features
- Fantastic Potential
- Four Bedrooms
- Two Public Rooms
- South Facing Rear Gardens
- Great Plot
- Driveway
135 Hatton Gardens is a beautiful example of a period home in this popular location. The property would benefit from some modernisation and renovation in parts, but it has a wealth of period features, spacious rooms and a flexible layout. The house has superb potential to make someone's forever home. The entrance porch opens to the reception hallway where a grand stairwell with a double height ceiling gives a fantastic first impression of the inside of the house. The elegant lounge is an immediately impressive room with high ceilings, a bay window and cornicing as well as door architraves, which is a common theme throughout the house. The dining room is adjacent to the lounge and has dual aspects and a period fireplace. There is a modern fitted kitchen with an island unit, space for appliances and storage space. Also on the ground floor is a wet room shower room. There are four bedrooms on the upper level including a large principle bedroom with a bay window. The bathroom and separate WC complete the accommodation. It should be noted that the property has been re-roofed, has double glazing and gas central heating. As well as the main accommodation there is a store room attached to the back of the house which would be ideal to develop further accommodation. The house occupies a generous plot and there are mature gardens to the front, side and rear of the property. The rear garden is South Facing. A driveway offers off street parking for a number of vehicles and leads to the garage. Dimensions Lounge 21'3 x 15'7 into bay Dining Room 15'8 x 15'7 Hall 7'10 x 12'1 Wet Room 7'2 x 5'5 Kitchen 11'5 x 11'1 Bedroom 1 21'5 x 15'7 into bay Bedroom 2 12'4 x 11'9 Bedroom 3 11'6 x 9'8 Bedroom 4 12'1 x 8'3 Bathroom 7'5 x 5'8 7'7 x 3'1
Marketed by
-
Cochran Dickie - Paisley
-
0141 840 6555
-
21 Moss Street, Paisley, PA1 1BX
-
Property reference: E480010
-




























