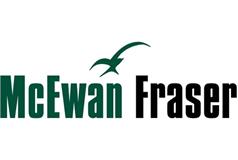4 bed detached house for sale in West Calder


Part exchange available! McEwan Fraser is delighted to present this extended four-bedroom detached modern house to the market. The property is part of a sought-after modern development and was built by Walker Homes in 2018. Since then, the property has been enhanced far beyond the builder's original specification which includes the addition of a large sunroom that has transformed an already appealing kitchen diner into a truly versatile family living space. The property is offered to the market chain free. Entering the property, a welcoming hallway boasts contemporary colours, laminate flooring, and a ground-floor WC. A stylish main living room is on your right-hand side. Enjoying excellent levels of natural light arriving through a picture window, the living room has excellent proportions and boasts plenty of space for a variety of different furniture arrangements. This will give a new owner plenty of flexibility to create the ideal entertaining space. Moving along the hall you find the stunning dining kitchen which has been enhanced by the addition of a rear sunroom. This creates a versatile family living space that has space for a large dining table, additional seating, and ample additional furniture. The kitchen itself boasts a generous range of base and wall-mounted units that offer superb prep and storage space. A gas hob, electric oven, grill, dishwasher, and fridge freezer are all integrated. There is a space for a wine fridge and laundry facilities and additional storage can be found in an attached utility room. Climbing the stairs, the first-floor landing gives access to four double bedrooms, the family bathroom, and a loft space for additional storage. Bedroom one is a generous double with an integrated wardrobe and a contemporary en-suite shower room which is partially tiled. Bedrooms two and three are generous double bedrooms that overlook the rear garden. Bedroom four is a generous double that overlooks the front garden. Bedrooms three and four enjoy integrated wardrobes. The internal accommodation is completed by the family bathroom which is partially tiled and boasts a white three-piece suite and a separate shower. Externally, there is a double driveway and a small private garden in keeping with neighbouring properties. The driveway gives access to a single integral garage. The rear garden has a sunny southeast aspect and has been extensively landscaped. This house has a unique layout and internal viewing is highly recommended. Electricity Supply: Octopus Water Supply: Scottish Water Sewerage: Scottish Water Broadband / Mobile Coverage: Sky / 5G

Marketed by
-
McEwan Fraser Legal - Edinburgh
-
0131 253 2263
-
130 East Claremont Street, Edinburgh, EH7 4LB
-
Property reference: E483091
-
West Lothian at a glance*
-
Average selling price
£273,096
-
Median time to sell
20 days
-
Average % of Home Report achieved
101.8%
-
Most popular property type
3 bedroom house





































