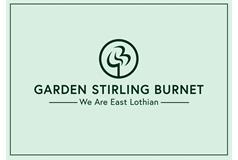2 bed semi-detached bungalow for sale in Gifford


- Peaceful village setting in desirable Gifford
- Semi-detached chalet-bungalow
- Entrance hall with storage
- Dining kitchen with garden access via a rear porch
- Two double bedrooms with good storage
- Shower room
- Low-maintenance front and rear gardens
- Unrestricted on-street parking
- Oil central heating and double glazing
Property highlight: Ideal for professionals, young families, or downsizers.
Now Fixed Pricwe : £175,000 Located in charming Gifford, this two-bedroom semi-detached chalet-bungalow enjoys a sought-after village address in picturesque East Lothian,Ideal for professionals, young families, or downsizers, the property benefits from an off-road setting, low-maintenance enclosed gardens, and unrestricted on-street parking. Well-presented, though some upgrading opportunities allow the new owners to add personalisation. Within the local community is convenience shopping and a primary school, with further amenities 10 minutes’ drive away in the market town of Haddington. The front door opens into an entrance hall (with good storage) that flows into a living room illuminated by a southerly-facing floor-length window. This bright, yet homely sitting area is framed by soft, fiand subtle décor. A closed-in solid fuel fire, set into a natural stone surround, provides cosy warmth in the colder months. The kitchen is conveniently accessed directly from the reception room (as well as the hall) and includes a central dining area. This bright, social space may require updating but features a selection of fitted cabinets, built-in pantry storage, and freestanding goods comprising an electric cooker, a washing machine, a fridge, and a freezer. Garden access is via an adjoining rear porch housing built-in storage. Completing the ground floor is a bright, tiled shower room accessed from the entrance hall. On the first floor, a landing leads to two spacious double bedrooms. Both rooms are comfortably carpeted and heightened by feature décor. An outstanding amount of incorporated storage can be found throughout this level. The property benefits from gas central heating and full double glazing. Externally, the front and rear gardens are neatly landscaped with paving and gravel, making them easy to maintain On-street parking in the immediate vicinity is conveniently unrestricted. Extras: All carpets, flooring, curtains and blinds, and light fittings are included and kitchen appliances available via separate negotiation.
Marketed by
-
GSB - PROPERTIES, HADDINGTON
-
01620 532825
-
Property Department, 22 Hardgate, Haddington, EH41 3JR
-
Property reference: E483031
-
School Catchments For Property*
East Lothian at a glance*
-
Average selling price
£282,514
-
Median time to sell
21 days
-
Average % of Home Report achieved
102.9%
-
Most popular property type
3 bedroom house














