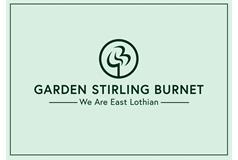4 bed detached house for sale in Tranent


Property highlight: Great family home finished to a very high standard. Weekend viewing through the booking calender
The southerly-facing family home is finished to high standards throughout with a keen eye for detail, incorporating neutral styling and quality finishings, such as new carpets in the living room, stairs, and landing, and Karndean flooring throughout the hall, cloakroom WC, kitchen, and utility room. The property further boasts three reception rooms and four washrooms, and it also has excellent built-in storage, private parking, and a large rear garden that is fully enclosed. The impressive property forms part of a family-friendly development with a peaceful cul-de-sac setting in Tranent. It provides proximity to East Lothian’s delightful countryside and coastline, in addition to being within easy reach of local amenities, schools, and transport links. Ideal for families, it also has a factor maintained playground at the end of the cul-de-sac. Entrance – Discover a luxurious family home The home has instant kerb appeal and stepping inside furthers the attraction, as you are greeted by an immaculate hall that sets a high bar for the main accommodation. It also provides a built-in cupboard and a cloakroom WC. Reception rooms – spacious and versatile reception areas The living room is the main reception area. It enjoys a large footprint for a choice of comfy furnishings and it is bathed in lots of natural light from a southerly-facing box bay window. The room is enhanced further by plush carpeting and crisp décor, creating a homely and inviting aesthetic. Next door, there is also a versatile family room for quiet evenings in. This reception space maintains the neutral palette, adding an engineered hardwood floor for extra style. It also has French doors extending out into the rear garden – perfect for summer socialising. For family meals and entertaining dinner parties, there is a lovely dining room as well. Kitchen – A generously appointed kitchen Sharing an open-plan layout with the dining room, the kitchen is well stocked with cabinet storage and sweeping worksurfaces, appointed in wooden and stone-effect hues (respectively). It is a popular and lasting design, which is streamlined by integrated appliances for a sleek finish (gas hob, concealed extractor, eye-level double oven, and dishwasher). An American-style freestanding fridge/freezer is also included (plumbed to the mains water for ice and instant cold water), and a neighbouring utility room provides garden access and space for washing machine and tumble dryer. Bedrooms – Bright and airy sleeping quarters On the first floor, the four double bedrooms extend off a galleried landing with built-in storage and access to a part-floored attic for further storage. All the bedrooms are bright and airy, enjoying modern styling and built-in wardrobes for added convenience. The impressive principal suite, laid with an engineered hardwood floor, even has the luxury of a walk in mirrored door wardrobe space and separate dressing room and a four-piece en-suite bathroom. The second bedroom has an en-suite shower room too; plus, it is softly carpeted, along with bedrooms three and four. Providing superb versatility, homeowners could easily reutilise the family room (if required) as a fifth double bedroom and any of the bedrooms could alternatively be used as a home office. Bathrooms – Four modern washrooms In addition to the cloakroom WC, there are the two en-suites and a family bathroom – all finished with modern fixtures and fittings and light neutral styling. The principal bedroom’s en-suite features generous storage fixtures, incorporating a washbasin, hidden-cistern toilet, and a downlit mirror, set alongside a bathtub and separate shower cubicle. The second bedroom’s en-suite is a three-piece shower room, whilst the four-piece family bathroom also includes a bath and separate shower enclosure as well. For year-round comfort, the property has gas central heating and double glazing. It also has full fibre broadband for fast internet speeds. Garden & Parking – A beautiful family-friendly garden Externally, the property is hugged by carefully tended gardens to the southerly-facing front and fully-enclosed rear, both of which feature manicured lawns and mature planting and trees. The sunny rear garden, with its beautiful landscaped design, offers an expansive space for the entire family to enjoy, including neat patio areas for summer dining, a large swathe of lawn, and a wide variety of established fruit trees, such as apple and plum trees. Extensive private parking is also ensured thanks to a multi-car driveway laid with monoblock paving and an integral double garage with convenient access to the hall. The garage is painted throughout and could easily be converted into additional living space if desired (subject to consent). Extras: all fitted floor coverings, window blinds, integrated kitchen appliances, American fridge freezer, the garden playhouse, greenhouse, and arbour to be included in
Marketed by
-
GSB - PROPERTIES, HADDINGTON
-
01620 532825
-
Property Department, 22 Hardgate, Haddington, EH41 3JR
-
Property reference: E477826
-
School Catchments For Property*
Tranent, East Lothian at a glance*
-
Average selling price
£208,205
-
Median time to sell
21 days
-
Average % of Home Report achieved
101.5%
-
Most popular property type
3 bedroom house


































