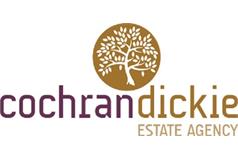3 bed semi-detached house for sale in Paisley

- Stunning Contemporary Home
- Modernised & extended in Past Decade
- Beautifully Presented
- Fabulous Dining Breakfast Kitchen
- Three Double Bedrooms
- Principal Bedroom with En Suite
- Two Tier Landscaped Gardens
- Walking Distance to Hawkhead Train Station
Situated in this much admired street in Ralston is this simply stunning extended semi detached villa with accommodation over two levels. The accommodation has been meticulously upgraded in the past ten years internally as well as externally to create a lovely family home fit for todays’ modern living. An entrance vestibule leads to a reception hallway with stairwell to upper level. The lounge is to the front and has a half bay window with door to the fabulous dining, sitting breakfast kitchen that is the hub of the home. There is an island work surface with sink, wall & base units and a freestanding range as well as space for a dining table and settee adjacent to French doors that lead directly to the rear garden. There is also a separate utility room with further storage and plumbing with a separate cloak room off that has and hand basin. The carpeted stairwell leads to an upper gallery hallway where there are three double bedrooms and the three piece house bathroom. The principal bedroom has the same half bay mirroring the lounge below, an ensuite shower room with walk-in shower enclosure and in addition has a further fixed stairwell which was a former cupboard, leading to the floored and lined attic. The specification of the property includes double glazing and gas central heating. To the front is a double monobloc driveway. The fantastic rear garden is on two levels with a patio and deck closer to the rear of the property and a level lawn to beyond with a timber fencing bordering. This really is a fantastic opportunity to reside in a very popular residential locale within the much admired Ralston Primary Catchment area. Dimensions Lounge 16’8 x 11’0 Dining Sitting Kitchen 19’9 x 18’4 Utility 7’9 x 5’4 5’5 x 2’7 Principal Bedroom 13’4 x 11’3 En-suite 7’9 x 6’8 Bedroom 2 11’1 face of wardrobe x 9’2 Bedroom 3 10’1 x 9’0 Bathroom 8’4 x 5’5 Attic 14’2 x 11’2
Marketed by
-
Cochran Dickie - Paisley
-
0141 840 6555
-
21 Moss Street, Paisley, PA1 1BX
-
Property reference: E483483
-





















