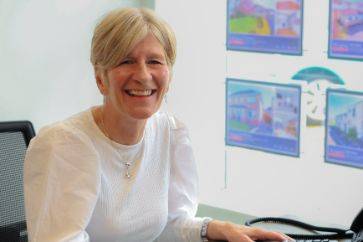4 bed detached house for sale in Dunfermline


- Family room and lounge
- Dining room
- Breakfasting kitchen
- Separate utility room
- Four bedrooms
- Ensuite and four piece family bedroom
- French doors from the kitchen lead to decked area
- Double glazed with gas central heating
- Essential viewings
Property highlight: Stunning four bedroom executive family home
We are delighted to bring to the market this stunning executive family home occupying an enviable plot on an elevated position with views of the city and beyond. The accommodation is stylish and well presented having been upgraded by the present owners. The subjects briefly comprising reception hallway with storage, family room, lounge, dining room, breakfasting kitchen, separate utility room and wc on the ground floor. On the first level there is principal bedroom with en-suite, three further bedrooms and four piece family bedroom. French doors from the kitchen lead to decked area, the outdoor space is generous with seating areas, an idyllic and private haven which is not overlooked. The driveway leads to integral garage. The property is double glazed with gas central heating.
-
Lounge
5.49 m X 3.84 m / 18'0" X 12'7"
-
Dining Room
3.84 m X 3.07 m / 12'7" X 10'1"
-
Kitchen/Diner
5.79 m X 3.07 m / 19'0" X 10'1"
-
Family Room
5.49 m X 2.79 m / 18'0" X 9'2"
-
Utility Room
1.96 m X 1.8 m / 6'5" X 5'11"
-
Bedroom 1
3.84 m X 3.48 m / 12'7" X 11'5"
-
Ensuite
2.16 m X 1.75 m / 7'1" X 5'9"
-
Bedroom 2
3.91 m X 3.48 m / 12'10" X 11'5"
-
Bedroom 3
3.53 m X 2.74 m / 11'7" X 9'0"
-
Bedroom 4
3.66 m X 2.72 m / 12'0" X 8'11"
-
Bathroom
2.51 m X 2.29 m / 8'3" X 7'6"
Contact agent

-
Mairi Dawson
-
-
School Catchments For Property*
Dunfermline, Kinross & West Fife at a glance*
-
Average selling price
£216,885
-
Median time to sell
15 days
-
Average % of Home Report achieved
102.6%
-
Most popular property type
3 bedroom house












































