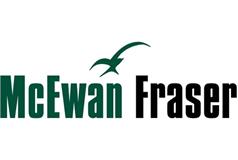5 bed detached house for sale in Glenrothes


If you have ever leafed through a trendy design magazine, you will know that there are certain houses that capture the imagination and take your breath away, 10 Morlich Gardens is that such place, beautiful, stylish, impressive, but at the same time, a fun and functional place in which to live life to the full and to enjoy with friends and family. This is an executive, FIVE bedroom detached villa, occupying a private setting within this exclusive development, in a private cul-de-sac in one of Glenrothes most sought-after residential areas. This substantial family home is offered to the market in true "walk-in" condition and is finished to an extremely high standard throughout and further benefits from an independent, gym with a sauna and plunge pool. When the current owners constructed (circa 2002) this family home, they used luxurious, high-quality fittings and finishes and the latest in high-tech features to create a house that is the last word in sophistication and refined taste. This home is of the 21st century, designed for people who appreciate what modern thinking can do to boost their quality of life. Great emphasis has been placed on the creation of easily managed and free-flowing space on a bright and fresh layout. In more detail, the accommodation comprises a welcoming reception hallway, which benefits from a beautiful central staircase and a useful storage cupboard. A handy cloakroom/wc is located off the hallway.Immediately impressive formal and bright lounge, which has a range of furniture configurations, with a picture window to the front aspect and a feature fireplace. The 'hub' of the home is the magnificent, open-plan kitchen/diner/family room which has been beautifully fitted and well equipped to include a good range of floor and wall-mounted units with a striking worktop, providing a fashionable and efficient workspace, which extends into an ingenious breakfast bar. It further benefits from an integrated oven, hob, extractor, microwave, fridge and dishwasher, making it the perfect choice for an aspiring chef. French doors open from the dining area into the rear garden, which is a great spot to spend a lazy summer's day. Access to the utility/laundry room is off the kitchen and is plumbed for a washing machine and tumble dryer. Bedroom five or the office is located on the ground level, It benefits from tremendous open views to the front aspect. A family room completes the impressive ground floor accommodation and this cosy room also benefits from open views to the front aspect. The first floor offers thoughtfully planned accommodation. The bright and spacious master bedroom has a range of quality fitted wardrobes and a beautiful en-suite shower room. Bedroom two is a good size and comes with a well-designed en-suite and has ample space for free-standing furniture. The remaining two bedrooms also have ample space for additional furniture as well as built-in wardrobes. The contemporary, four-piece family bathroom suite completes this magnificent family home. The property benefits from state of the art gas central heating system, double glazing and an alarm system for additional comfort and convenience. Externally, there is a driveway for ten vehicles and access to a triple garage. The front/side gardens are well maintained and the rear garden is a place where you and your family can thrive, with thoughtful landscaping and design, which provides the ideal safe and secure environment for children. Viewing is highly recommended to appreciate the accommodation on offer. Electricity Supply - Octopus Energy Water Supply - Scottish Water Sewerage - Scottish Water Broadband / Mobile Coverage - Sky, some 4G and 5G availability

Marketed by
-
McEwan Fraser Legal - Edinburgh
-
0131 253 2263
-
130 East Claremont Street, Edinburgh, EH7 4LB
-
Property reference: E476788
-
School Catchments For Property*
East Fife at a glance*
-
Average selling price
£261,646
-
Median time to sell
41 days
-
Average % of Home Report achieved
107.5%
-
Most popular property type
2 bedroom house

































