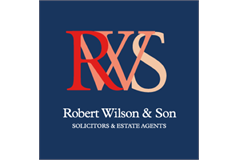3 bed terraced house for sale in Thornhill

Property highlight: large workshop/outbuilding, private landscaped back garden, convenient location
Rare opportunity to purchase a deceptively spacious 3 bedroom traditional sandstone mid terraced two storey dwellinghouse in convenient location in the heart of Thornhill Village Centre with large workshop area to the rear. On and off street parking available. Traditional features. Private landscaped back garden. Front and back access.
-
Hall
1.99 m X 3.93 m / 6'6" X 12'11"
Carpeted. Single CHR. Fuse box. Various power points. Coat hooks. Wooden traditional style storage cupboard.
-
Living Room
3.36 m X 4.36 m / 11'0" X 14'4"
3.357m x 4.359m Entering via wooden door with 6 glass panels. Front facing single glazed sash window. Various power points. Traditional wooden pine mantle piece with a coal fire. Carpeted. Ceiling light. Smoke alarm. CHR.
-
Bathroom
2.03 m X 1.69 m / 6'8" X 5'7"
Bath with Tritan T80XR shower. Shower screen. WC. Wash basin. Single CHR. Linoleum flooring. Tiled wall at shower unit.
-
Kitchen
3.29 m X 3.75 m / 10'10" X 12'4"
3.288m x 3.753m . Floor level cupboards. Space for double fridge freezer. Space for white goods. CHR. Zanusi Electrolux cooker and hob. Power points. Glass panelled door that looks out into the garden to your right. Rear facing wooden look window which looks out into the garden. Shelved pantry. Access to the attic. Hotpoint wall mounted extractor fan.
-
Dining Room
3.63 m X 3.33 m / 11'11" X 10'11"
Carpeted. CHR. Front facing single glazed sash bay window with shelves underneath it. Multifuel stove. Various power points. Ceiling light.
-
Landing
2.56 m X 2.08 m / 8'5" X 6'10"
Carpeted. Built in cupboard with lock. Two single glazed rear facing sash windows. CHR. Second built in cupboard. Smoke alarm.
-
Bedroom 1 (downstairs)
2.75 m X 3.97 m / 9'0" X 13'0"
Carpeted. CHR. Two single sash windows which are rear facing looking into the garden. Carpeted. Suspended ceiling light. Power points.
-
Bedroom 2
3.47 m X 4.97 m / 11'5" X 16'4"
(measurments at its widest) Carpeted. Ceiling light. CHR. Bay window with a front facing sash single glazed window. Various power points. Walk in storage cupboard with rail and shelf
-
Bedroom 3
4.89 m X 4.06 m / 16'1" X 13'4"
Carpeted. Single CHR. Front facing single glazed sash window which is a bay window. Ceiling light. Various power points. Various built in storage cupboards.
-
Outside
Grassed area. Paved area for outdoor dining. Red sandstone building/workshop with drainage, electrical and Water connections. Rear access to East Back Street which leads to the local Community Centre and children’s play park
Marketed by
-
Robert Wilson & Son - Thornhill
-
01848 760014
-
109 Drumlanrig Street, Thornhill, DG3 5LX
-
Property reference: E464940
-






















