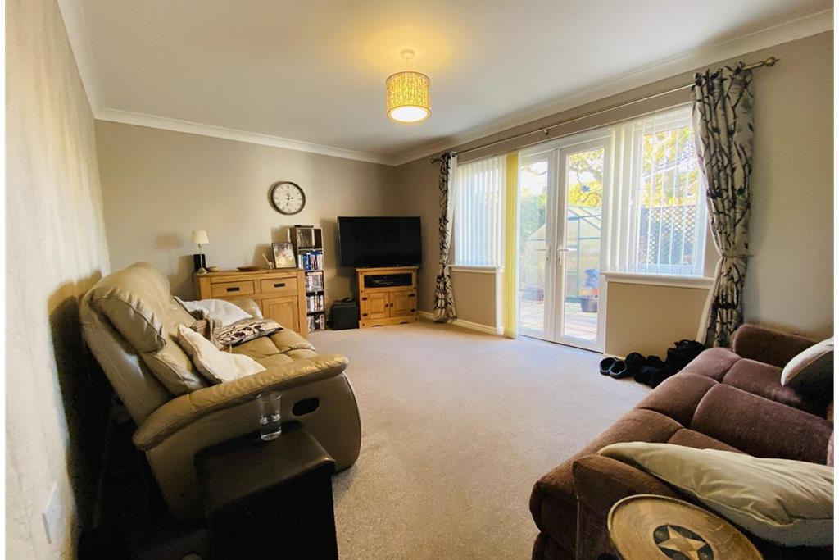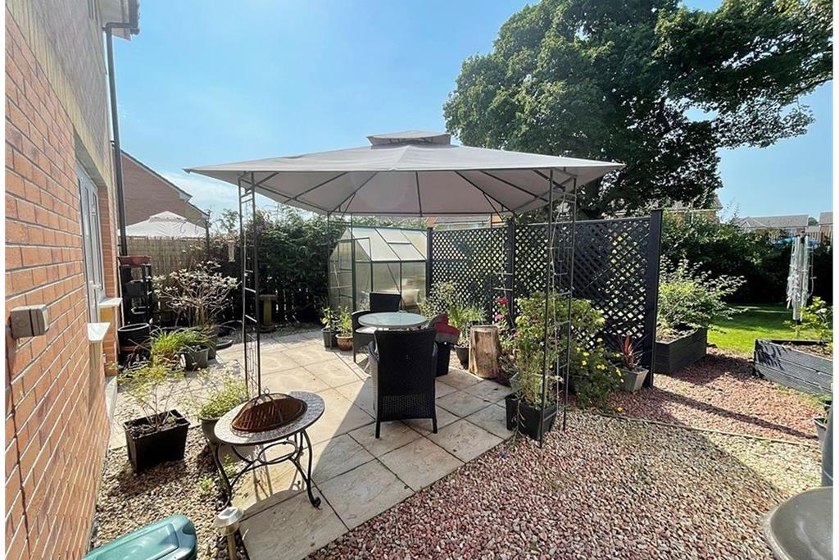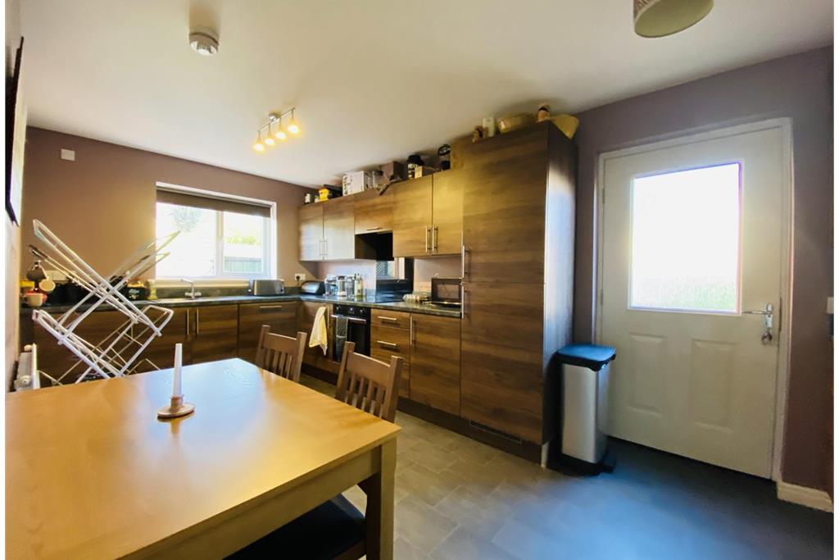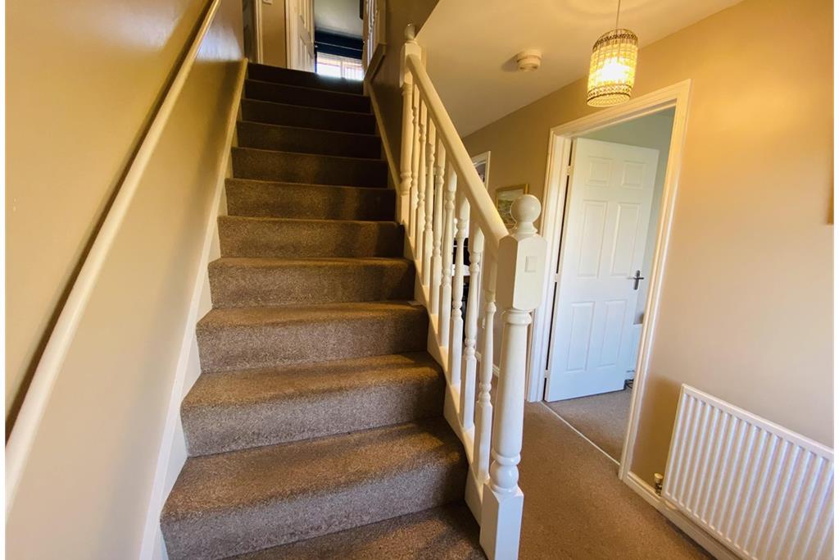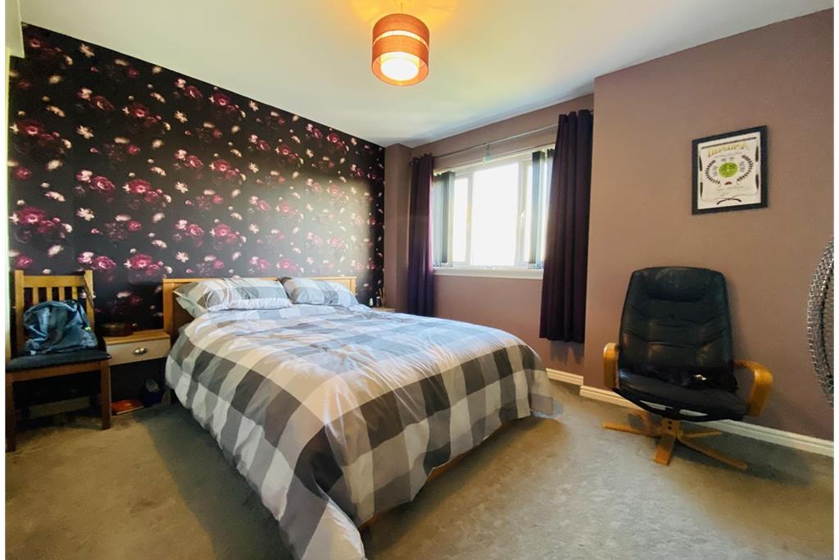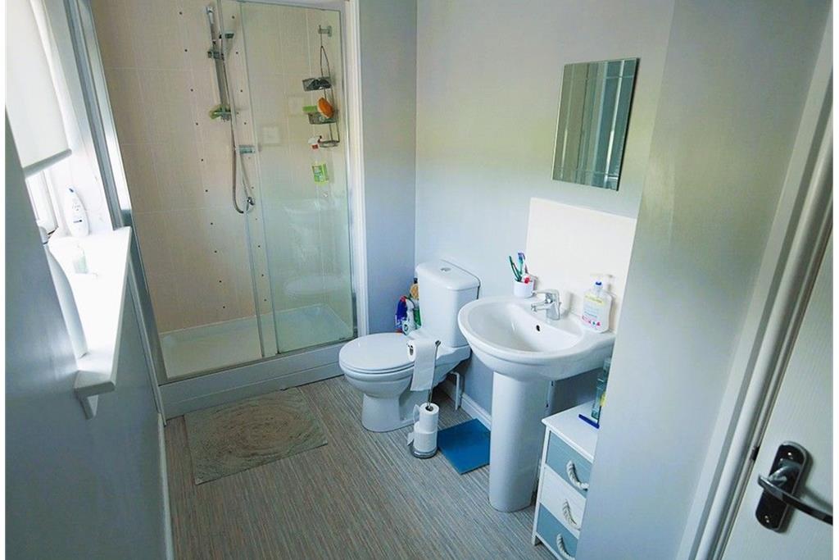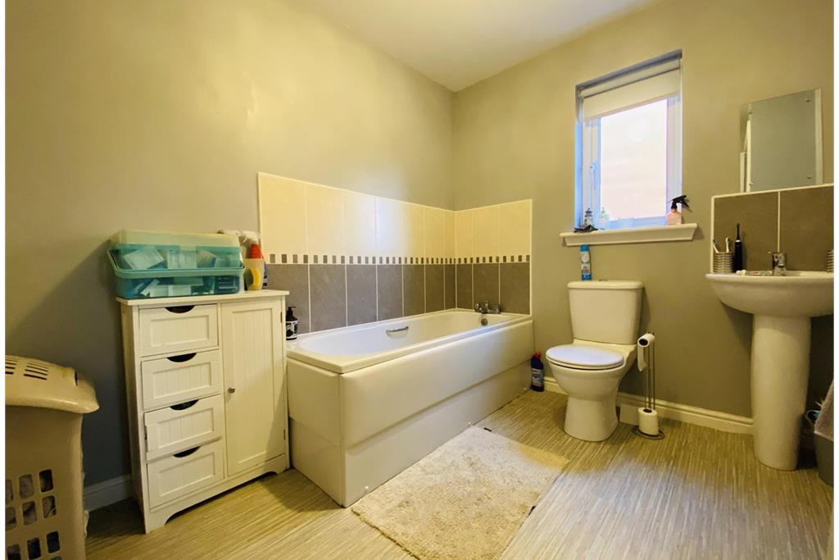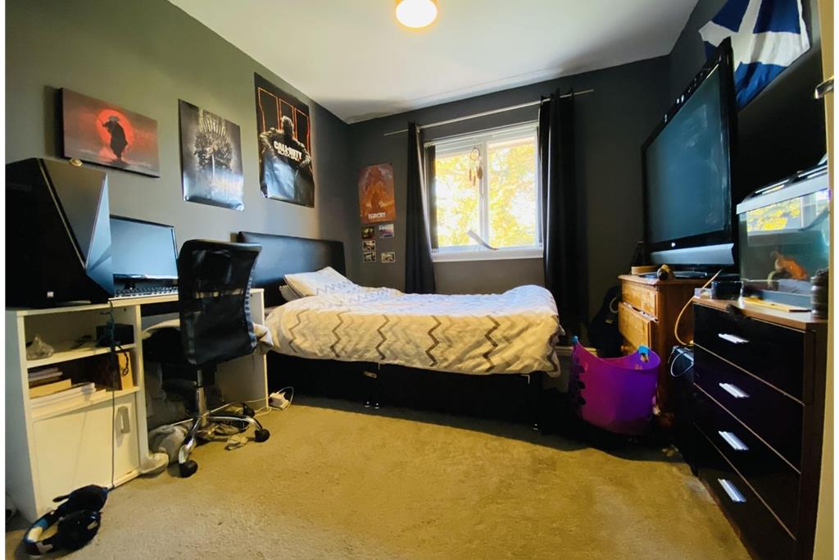4 bed detached house for sale in Dumfries Town

10 Devorgilla Road, is a well maintained, modern, 4 bedroom detached house located in private residential area of Marchfield. The property is within a cul-de-sac with open outlooks to the front and playpark. The property is around 1 mile of Dumfries town centre and a wide range of local amenities, including shops, schools and transport links. The property would suit a growing family.
-
Hall / Landing
1 m X 4.5 m / 3'3" X 14'9"
Entered through PVC door. Access to all downstairs accommodation. Stairs leading to upper floor. Fitted carpets. Central heating radiator. Ceiling light.
-
Living Room
2.7 m X 2.8 m / 8'10" X 9'2"
Windows to front. This room has many uses, including dining room, sitting room or study. Fitted carpet. Ceiling light. Central heating radiator.
-
Lounge
4.9 m X 3.4 m / 16'1" X 11'2"
Windows to rear with patio doors leading to the patio area. Fitted carpets. Ceiling light. Central heating radiator.
-
Kitchen
2.7 m X 5.2 m / 8'10" X 17'1"
Window to rear and PVC door leading out to the side of the property. Range of wall and base unit with built-in fridge freezer, washer drier and dishwasher. Electric hob and oven with extractor fan above. Stainless steel sink and drainer. Space for dining table. Storage cupboard also housing fuse box.
-
Master Bedroom
3.1 m X 3.9 m / 10'2" X 12'10"
Window to front. Built-in wardrobes with space for freestanding furniture. Ceiling light. Fitted carpets. Central heating radiator. Access to en-suite.
-
Bedroom 2
2.4 m X 4.3 m / 7'10" X 14'1"
Window to the rear. Built in wardrobe and storage cupboard with space for freestanding furniture. Fitted carpet. Central heating radiator. Ceiling light.
-
Bedroom 3
3.2 m X 2.2 m / 10'6" X 7'3"
Window to the rear. Space for freestanding furniture. Fitted carpet. Central heating radiator. Ceiling light.
-
Bedroom 4
2.9 m X 3.2 m / 9'6" X 10'6"
Window to the rear. Built in wardrobe with space for freestanding furniture. Fitted carpet. Central heating radiator. Ceiling light.
-
Bathroom
2.2 m X 2.6 m / 7'3" X 8'6"
Opaque window to the side. Three piece white suite comprising of W.C, wash hand basin and bath. Tiled wash area. Vinyl flooring. Central heating radiator. Ceiling light.
-
Ensuite
3.7 m X 1.5 m / 12'2" X 4'11"
Opaque windows to the front. White W.C and wash hand basin. Shower cubical with mixer shower. Airing cupboard. Vinyl flooring.
-
WC
1 m X 2.1 m / 3'3" X 6'11"
White W.C and wash had basin. Vinyl flooring. Ceiling light. Extractor fan. Central heating radiator
-
Outside
Gravel drive to front leading to garage. Paved path leading to the front door and both sides of the property. Grass area at the front. Patio area immediately to the rear with lawn at the rear of the patio. Storage shed. Rear garden is bounded by a hedge.
Marketed by
-
Braidwoods - DUMFRIES
-
01387 940016
-
1 Charlotte Street, Dumfries, DG1 2AG
-
Property reference: E465438
-

