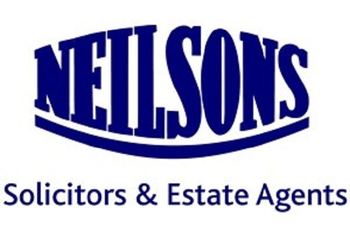2 bed detached bungalow for sale in Corstorphine


27th May at 12noon. This delightful traditional detached bungalow with sizeable private garden grounds, multi-vehicle driveway and detached garage is quietly positioned within a cul-de-sac setting in the prime residential district of Corstorphine, close to excellent amenities, transport links and reputable schooling. The property offers an abundance of character and charm and features many wonderful and unique attributes, generously proportioned rooms all with large windows, capturing lots of natural light, varnished original flooring and stained glass 4 panel stripped wooden doors throughout. The flexible accommodation comprises; entrance vestibule, welcoming L-shaped hallway with all rooms located off. There is a generous bay-windowed livingroom to the front with cast iron multi-fuel ‘Morso’ stove. Also to the front is a large principal double bedroom (currently with a 6 foot bed). There is a Victoria style bathroom with underflooring heating and fitted with a four-piece suite including a large double ended bath with shower overhead, WC, wash hand basin and bidet, with floor and wall tiled in traditional-style black and white tiles. A fantastic feature of this home is the rear facing “L” shaped open plan living / dining / kitchen area, also with cast iron country 6 multifuel stove and large French doors leading to the garden. It should be noted that the stove also operates a secondary hot water and heating system. Fitted with underfloor heating, the solid oak kitchen and Mediterranean style tiling offers extensive work top space and practical storage, fitted with Neff double oven and 5 burner gas hob, large windows on 2 sides and fully glazed door allowing natural light and views of the garden. A second rear-facing double bedroom, currently an office benefits from an en-suite shower room with three piece suite and walnut wood parquet flooring. In addition, there is a large fully insulated and floored attic space with lighting, power and radiators and 4 Velux windows with views to the front out to the Pentland Hills. Further benefits include an alarm system, part cavity wall insulation, underfloor insulation, 2kw solar panels with original government contract, currently generating approx. £1000 pa, gas central heating and double glazing. (It should be noted the secondary heating system which runs from the dining room stove supplies a hot water tank and 3 radiators). The private garden to front is part lawned with established borders with feature sandstone compass and long driveway leading to garage, with parking for up to 4 cars. Located to the rear is a fully enclosed landscaped garden with lawn, mature shrubs and many sandstone paved seating areas, including a feature butterfly. In addition, there is a large blue summerhouse, for true enjoyment of the garden. It should be noted there are two double waterproof external electric points, 3 water taps, lighting and 4 sensor lights. Council Tax Band - F
Marketed by
-
Neilsons - Property Centre
-
0131 253 2858
-
162 St John's Road, Corstorphine, Edinburgh, EH12 8AZ
-
Property reference: E492812
-
School Catchments For Property*
Corstorphine, Edinburgh North at a glance*
-
Average selling price
£324,064
-
Median time to sell
34 days
-
Average % of Home Report achieved
102.4%
-
Most popular property type
2 bedroom house



































