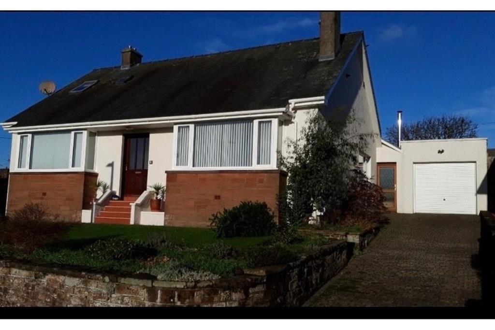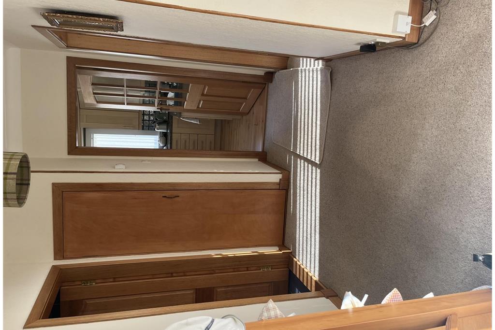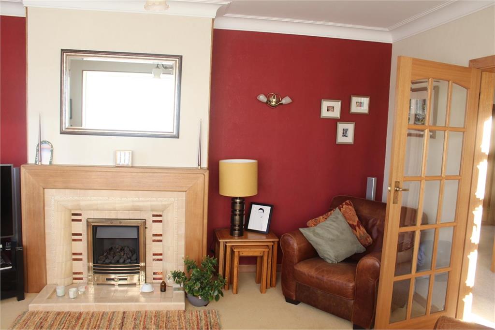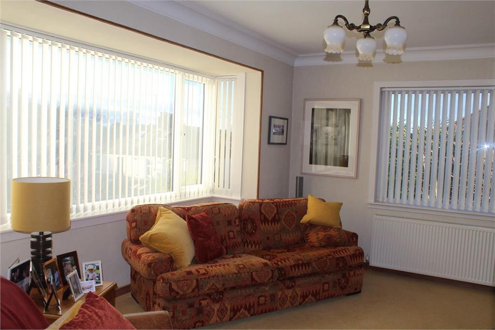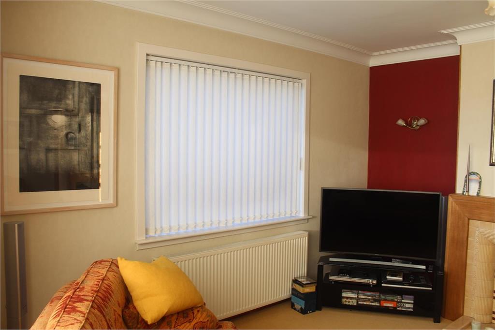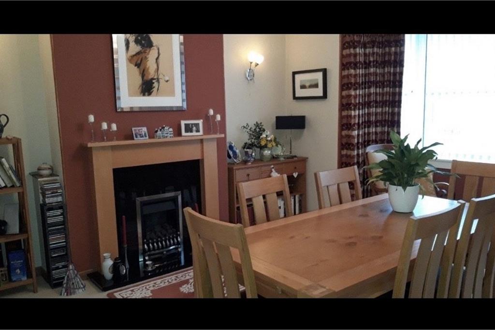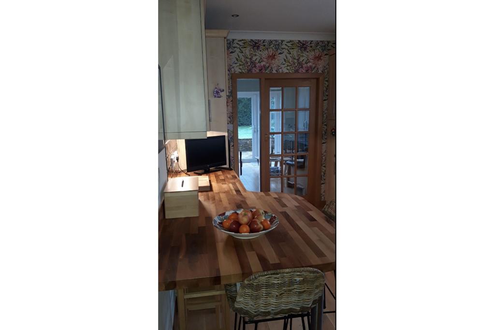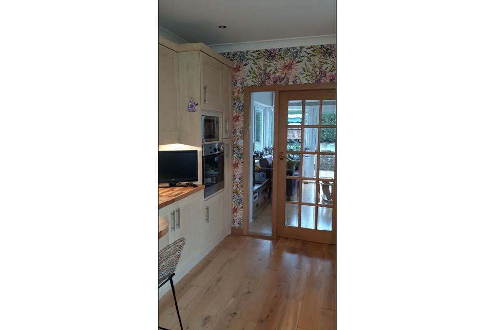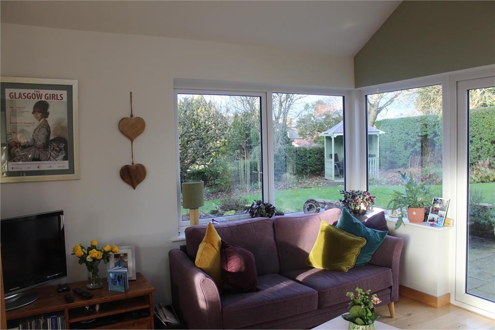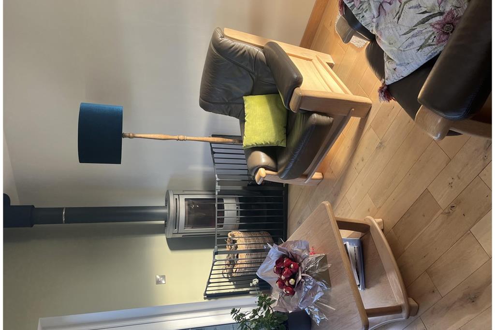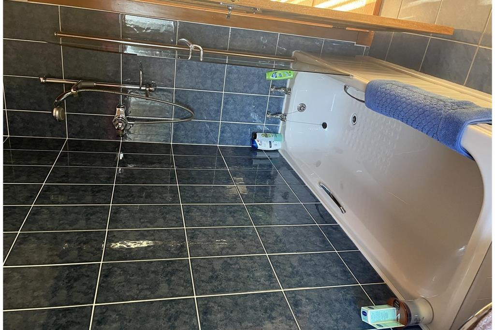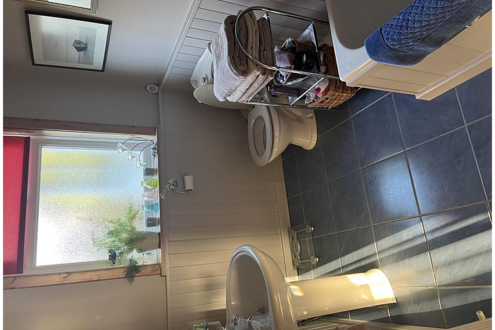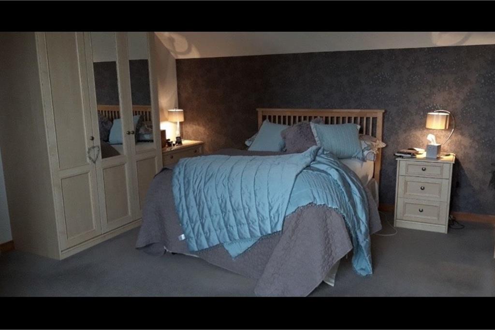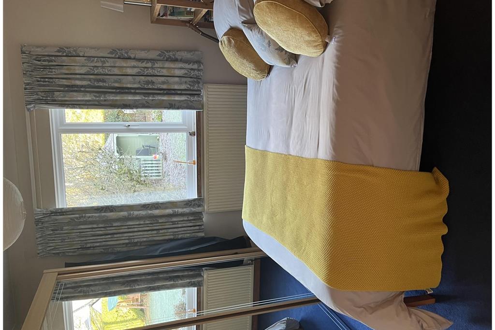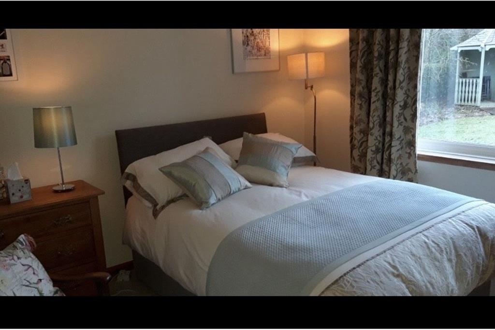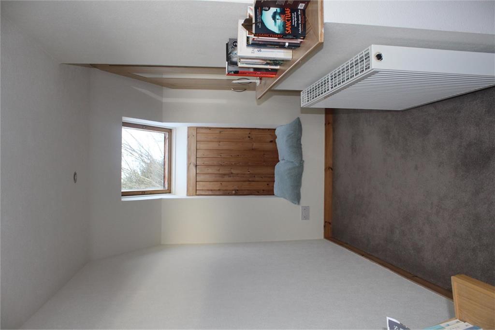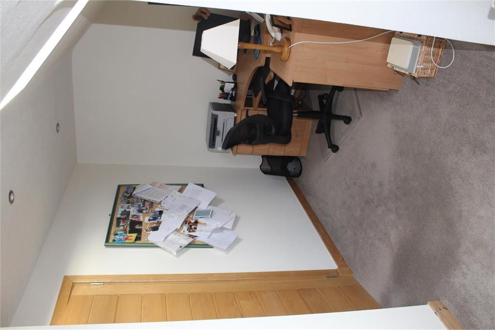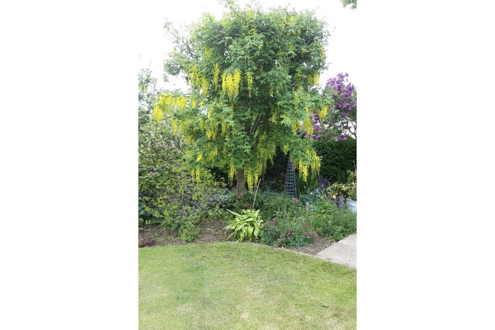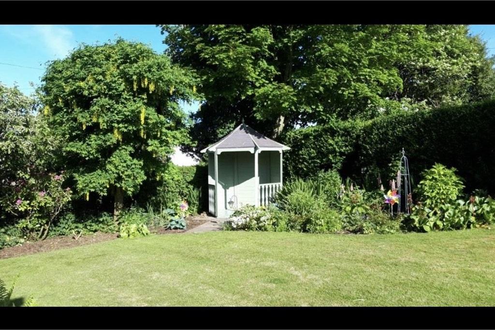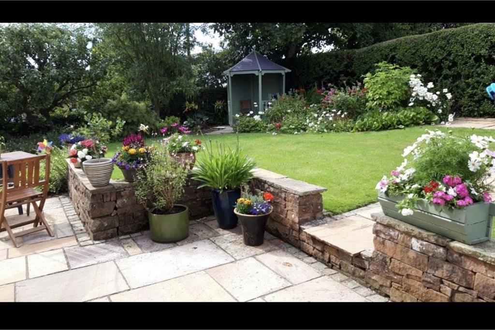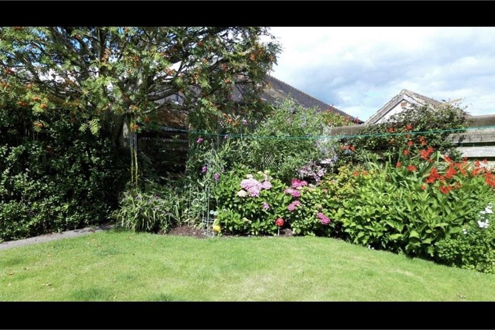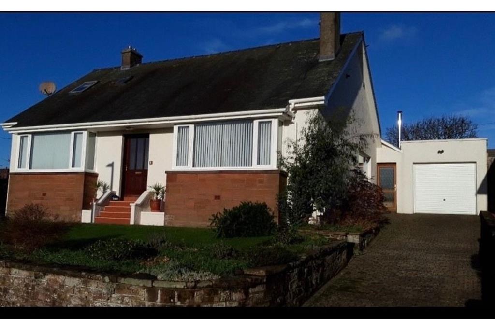4 bed detached bungalow for sale in Dumfries Town

This modern, four bedroom detached bungalow with attic conversion is located close to Dumfries Town Centre which offers a wide range of schools, cafes, supermarkets and leisure facilities as well as regular bus and train connections all over the region and further afield. This property is well presented and viewings are highly recommended. The accommodation comprises: Large garage; Double glazing; Gas central heating throughout; Kitchen; Lounge; Dining room; Three double bedrooms and one single bedroom; Family bathroom and one en-suite; ample storage space and mature garden. The ground floor accommodation comprises of large entrance hall with storage cupboard. The large bright, living room features the original (1951) tiled fire surround with a modern gas fire. While the generously appointed dining room comprises a modern wood and marble surround gas fire, both public rooms have bay windows and views to the front of the property. The kitchen with breakfast bar, offers generous storage, plumbing for washing machine and space for white goods. The kitchen leads directly to the Garden Room, with feature log burner and patio doors which lead directly to the back garden. Two double bedrooms and a family bathroom complete the accommodation on the ground floor. Both bedrooms overlook the garden to the rear of the property. The family bathroom comprises of a W.C, hand basin and electric shower over bath. The stairs lead to a spacious master bedroom with en-suite shower room and a single, quirky, L-shaped bedroom with combed ceiling. Both bedrooms on the upper floor have fitted bedroom storage. The property is surrounded by a manageable, mature garden.
-
Living Room
4.74m x 4.64m
-
Dining Room
4.23m x 4.98m
-
Kitchen
2.75m x 4.50m
-
Master Bedroom
4.49m x 5.16m
-
Bedroom 2
4.54m x 3.31m
-
Bedroom 3
3.31m x 3.17m
-
Bedroom 4
4.92m x 3.22m
-
Bathroom
1.80m x 3.12m
-
Ensuite
1.86m x 2.09m
-
Garden Room
3.70m x 3.72m
Marketed by
-
Primrose & Gordon
-
01387 940019
-
1 Newall Terrace, Dumfries, DG1 1LN
-
Property reference: E472176
-
