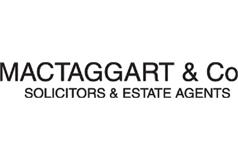4 bed detached house for sale in Inverkip

Quietly positioned in this crescent of six executive villas within the grounds of Kip Marina which offers berthing for six hundred craft in sheltered pontoon berths, 1 Hebrides Grove is a stunning contemporary home. The property has been meticulously maintained and upgraded by the current owners with great attention to detail and it is presented to the market in truly walk in condition. Kip Marina was originally completed in 1971 and expanded to make it Scotland's premier marina in the mid 1980's. The Marina features the popular 'Buckley's at the Chart Room' restaurant and bar and has easy access to the A78 main road to Greenock and Glasgow to the north. For the commuter the mainline train stations of Inverkip and Wemyss Bay have a regular direct service to Glasgow with a journey time of less than an hour. In detail the accommodation on offer comprises a broad entrance vestibule with cloakroom cupboard opening to a reception hallway. The reception hall has French door access to a formal lounge with feature split faced slate tiled wall and log effect electric fire inset to a polished limestone hearth and surround. The lounge is laid on a semi open plan basis to a modern dining kitchen fitted with a range of wall and base units with integrated gas hob with wok burner, double oven, extractor, plate warmer, dish washer, fridge/freezer. The kitchen has doorway access to a spacious utility room with Integrated washing machine, tumble drier and a second fridge freezer with doorway access to the rear garden. The kitchen leads to a beautiful split level family/living room with reverse air conditioning and a media wall incorporating a multi-colour log effect fire and two sets of UPVC French doors opening to the rear garden. An impressive home office/study with high quality bespoke fitted office furniture and a WC complete the accommodation on the ground floor. On the upper landing there are four double bedrooms all with built in wardrobe storage. The master bedroom features a fabulous ensuite bathroom with a five piece suite to include WC, his and hers wash hand basins, bath and walk in shower cubicle. Two of the bedrooms are linked to a three piece shower room on a Jack and Jill basis. A further shower room on this level completes the accommodation on offer. In addition to the above the property has double glazing, gas central heating, solid oak internal doors and facings, monobloc driveway parking to the front and landscaped front and rear gardens. The rear garden is enclosed with a well maintained wall and features a large wooden decking area and a smaller composite deck, artificial lawn and chipped area. The garage has been converted to form an excellent workshop/store with bright florescent lighting, hot and cold running water and numerous electrical outlets however this could easily be reinstated if required. There is an additional well maintained shed also with power sockets which is included in the sale.
-
Front Porch
1.8 m X 1.47 m / 5'11" X 4'10"
-
Downstairs Hall
3.68 m X 4.42 m / 12'1" X 14'6"
-
Living Room
4.65 m X 4.5 m / 15'3" X 14'9"
-
Dining Area
3.99 m X 3.91 m / 13'1" X 12'10"
-
Kitchen
4.5 m X 2.87 m / 14'9" X 9'5"
-
Butlers Pantry
2.08 m X 2.49 m / 6'10" X 8'2"
-
Office
3.96 m X 3.28 m / 13'0" X 10'9"
-
Downstairs WC
2.08 m X 1.45 m / 6'10" X 4'9"
-
Family Room
6.07 m X 5.49 m / 19'11" X 18'0"
-
Workshop
2.59 m X 4.83 m / 8'6" X 15'10"
-
Bedroom 1
3.99 m X 4.09 m / 13'1" X 13'5"
-
Bedroom 1 Ensuite
2.36 m X 3.71 m / 7'9" X 12'2"
-
Bedroom 2
3.48 m X 3.12 m / 11'5" X 10'3"
-
Bedroom 2 Ensuite
2.46 m X 1.02 m / 8'1" X 3'4"
-
Bedroom 3
3.99 m X 3.28 m / 13'1" X 10'9"
-
Bedroom 4
3.99 m X 3.28 m / 13'1" X 10'9"
-
Upstairs WC
2.46 m X 1.02 m / 8'1" X 3'4"
-
Upstairs Hall
5.74 m X 1.85 m / 18'10" X 6'1"
Marketed by
-
MacTaggart & Co - Property Dept
-
01475 674628
-
75 Main Street, Largs, KA30 8AJ
-
Property reference: E477598
-



























