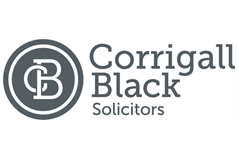3 bed top floor flat for sale in Kirn

- Sought After Location
- Walk In Condition
- Outstanding Sea & Hill Views
- Flexible Accommodation
- Garden Area
- Original Features
- G.C.H/Double Glazing
- Early Entry Available
Property highlight: Beautiful, spacious top floor flat benefiting from incredible sea views and communal garden space.
Corrigall Black are excited to bring to market this beautiful top floor flat, presented in walk in condition and situated in a much sought after location in the village of Kirn. Set on the sea front the property enjoys incredible views across the River Clyde from its elevated position. Comprising lounge, dining kitchen, two double bedrooms, study/3rd bedroom and attractive shower room, the property benefits from DG, GCH and shared garden grounds. Original character features add to the appeal of this wonderful, spacious flat which will attract a variety of purchasers. We highly recommend early viewing to fully appreciate all aspects of this property and to avoid disappointment. Location Lying approximately one mile from the town of Dunoon, Kirn is a beautiful village providing a variety of amenities including local shops, a bakers, golf course, bowling green and primary and secondary schools. In the main town of Dunoon further essentials can be found including GP surgeries, hospital, swimming pool, cinema, supermarkets, restaurants, cafes, and pubs. The Queens Hall has a library, gym and soft play area and is a fantastic live music venue with regular shows throughout the year. Set in the wonderful Castle Gardens, the Castle House Museum provides information about the historical town and region. A renowned arts hub for the area, The Burgh Hall, welcomes many exhibitions and performing arts to its outstanding venue. This seaside area is perfect for outdoor enthusiasts who can enjoy paddle boarding, sailing, kayaking and sea swimming while the backdrop of hills provides further opportunities for engaging in activities including hill running, mountain biking and rambling. The Property Access to the property is gained from the stairs leading to the well-maintained, traditional entrance that boasts beautiful tiling, banisters and feature glazing. The property is situated on the top floor where storm doors open to the main entrance door. Entrance hallway The main door opens into the bright, welcoming hallway where you get the initial feel for this spacious property. The hallway benefits from a high ceiling and inset lighting. Access to all rooms can be gained from the here an there is a good sized cupboard ideal for storing outdoor clothing and footwear. Lounge On entering this grand lounge, you are immediately drawn to the large bay window and the truly outstanding views over the River Clyde and beyond, creating a wonderful room to sit back and relax and enjoy the breath-taking scenery. This character filled room has an attractive fireplace and further benefits from an eye-catching ceiling rose and ornate cornicing. A shelved cupboard is also located next to the bay window. Dining Kitchen This good-sized dining kitchen comprises floor standing and wall mounted units, oven, hob, extractor hood and ample space for appliances. The sink is located under windows that overlook the rear garden grounds and that ensure the room is flooded with natural light. The high ceilings help add to the spacious feel of this room and there is a defined dining area perfect for enjoying meals together. Shower Room Accessed from the study the shower room comprises wash hand basin, toilet, privacy glass window and a large style shower with sliding doors and appealing feature tiles. Bedroom 1 This is a further double bedroom with wonderful views over the water and to the hills beyond from the good sized window. Bedroom 2/ Master This generous double bedroom enjoys stunning views over the River Clyde, a majestic view to wake up to every day. A good sized cupboard and a further shelved cupboard ensure a variety of storage options are available. Bedroom 3/Study This flexible room could be utilised as a home office, bedroom, or as a child's playroom. The window looks over the rear garden and the room also has fitted, mirrored door storage. Outside Situated just a few step from the promenade this wonderful flat is in an enviable position. The property enjoys well maintained communal garden that add to the appeal of this lovely, traditional, red sandstone apartment.
-
Entrance Hall
5.8 m X 2.46 m / 19'0" X 8'1"
A.W.P
-
Lounge
6.2 m X 4.27 m / 20'4" X 14'0"
A.W.P
-
Dining Kitchen
6.9 m X 3.17 m / 22'8" X 10'5"
A.W.P
-
Bedroom 1
5.19 m X 3 m / 17'0" X 9'10"
A.W.P
-
Bedroom 2
5.17 m X 3.74 m / 17'0" X 12'3"
A.W.P
-
Bedroom 3
3.93 m X 2.16 m / 12'11" X 7'1"
A.W.P
-
Shower Room
4.32 m X 1.23 m / 14'2" X 4'0"
A.W.P
-
Entrance Vestibule
1.18 m X 0.54 m / 3'10" X 1'9"
A.W.P
Marketed by
-
Corrigall Black - Dunoon
-
01369 702941
-
20 John Street, Dunoon, PA23 8BN
-
Property reference: E476514
-




























