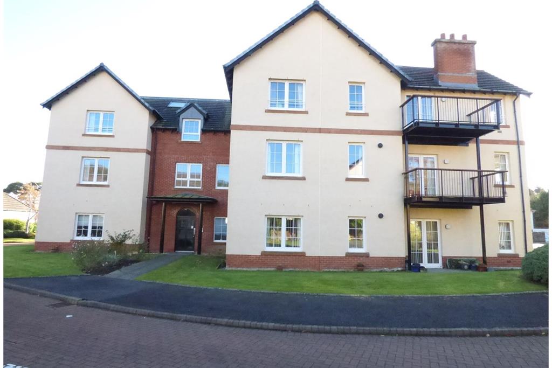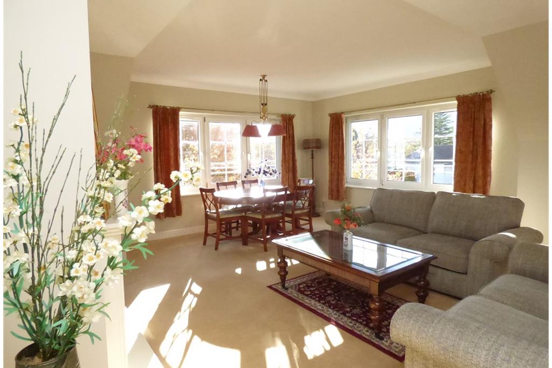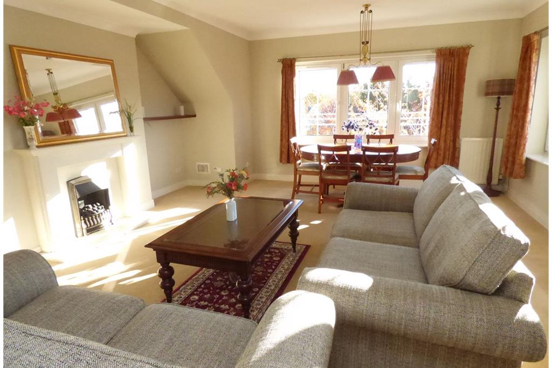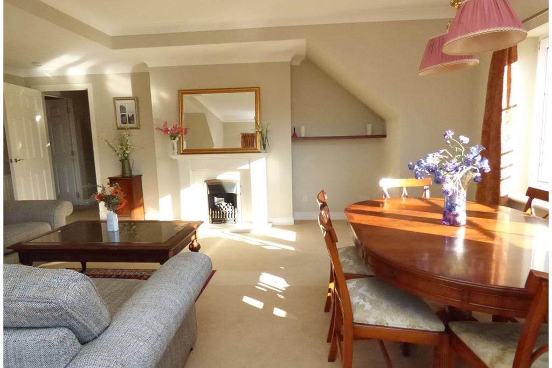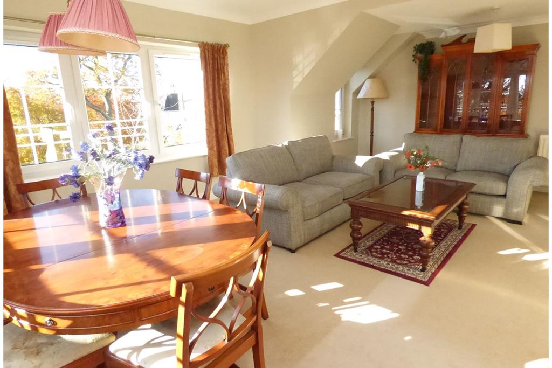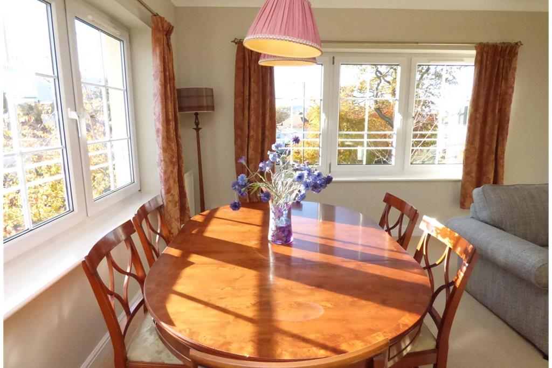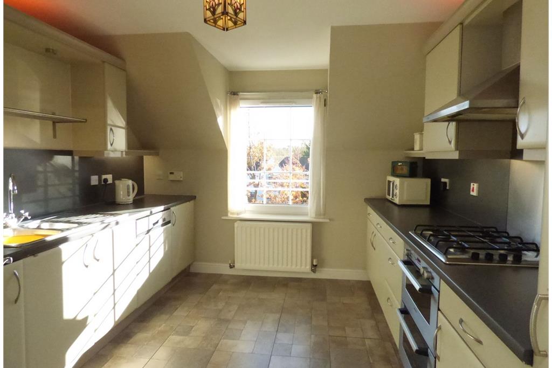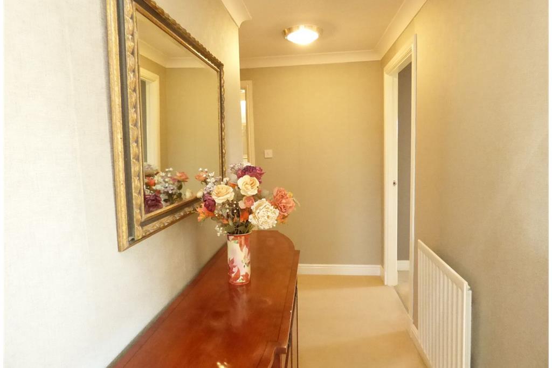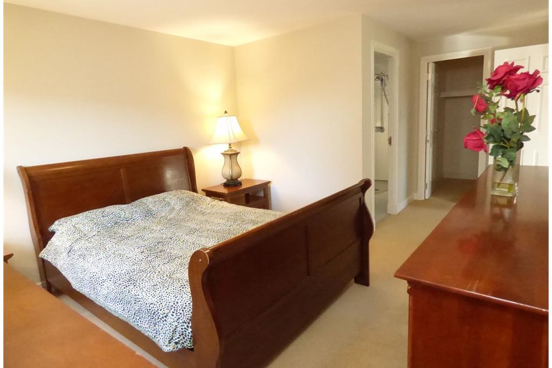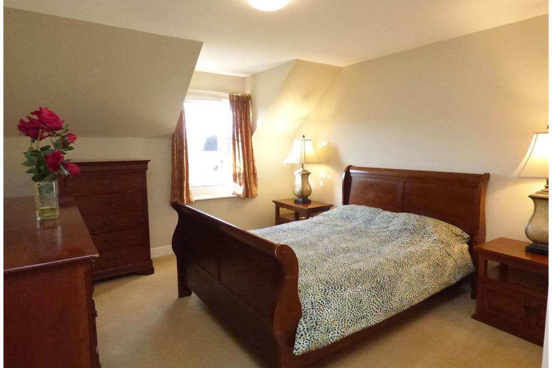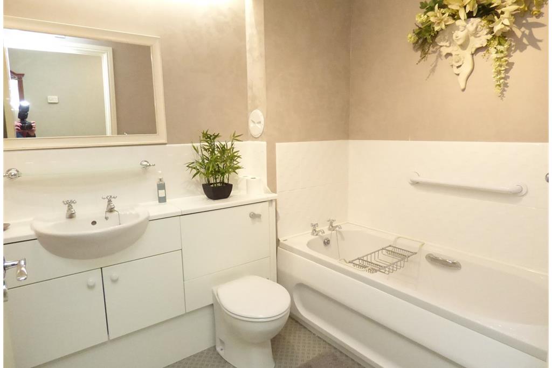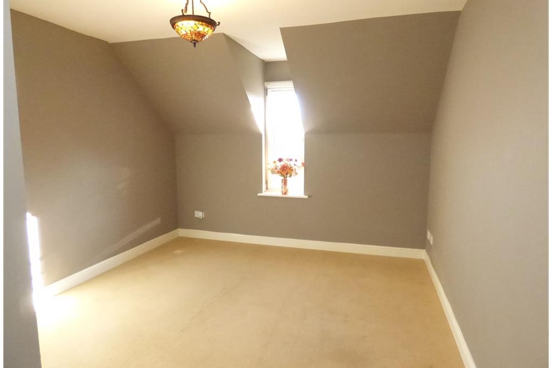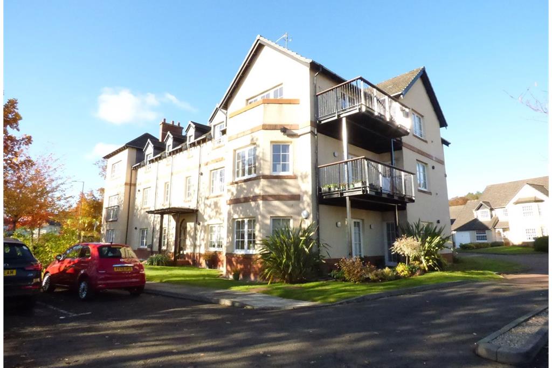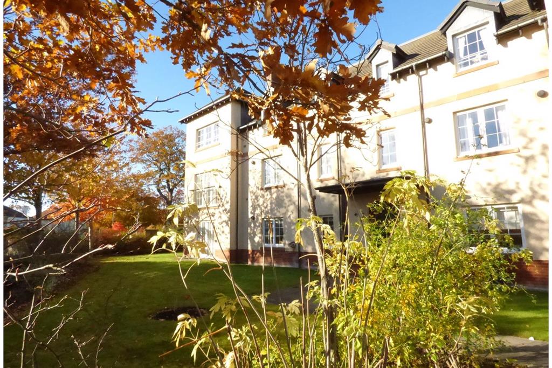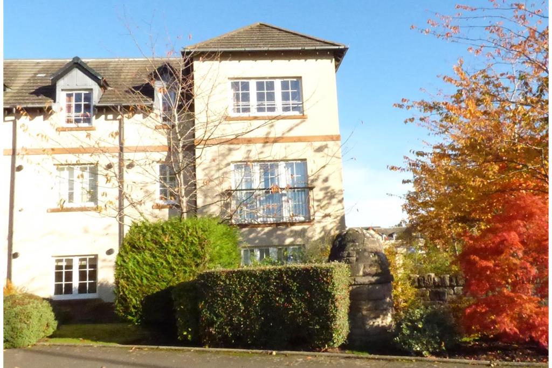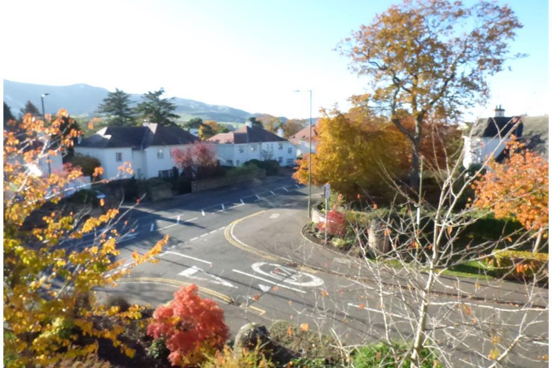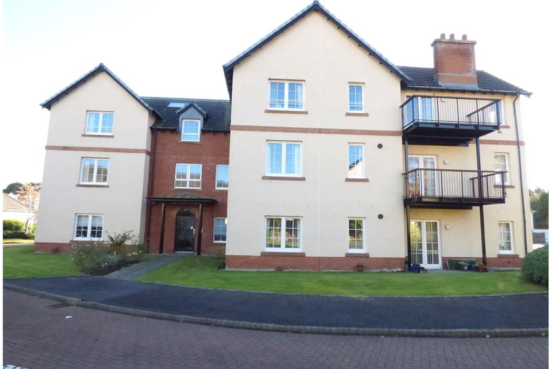2 bed upper flat for sale in Fairmilehead
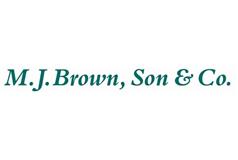
An opportunity has arisen to purchase a most attractive well-maintained and spacious second floor flat in this modern development (built approximately 25 years ago) set within landscaped gardens with an allocated parking space. Situated some four miles south of the business and historical centre of Edinburgh, Fairmilehead is a most sought after residential area on the outskirts of Edinburgh close to picturesque countryside. For shopping facilities Morningside and Comiston offer a wide range of shopping outlets and there is also the benefit of a Marks & Spencer and Waitrose stores in that area. A Tesco superstore is located at Colinton Mains and at Hunters Tryst there is a Morrisons store both of which are easily accessible. Mortonhall Garden Centre is also within each reach and is very popular with an interesting shop and restaurant. The flat is well situated for schools at all levels, and for outdoor pursuits enjoyable walks can be taken at the nearby Pentland Hills where the ski slope is also located, as are golf courses in addition. Many buses serve this area leading into the city centre and other parts of the town. The area of Fairmilehead is well located for access to the Edinburgh City Bypass and from there to the central motorway network, to Edinburgh International Airport and to Queensferry Crossing. Connection can also be made by travelling east on the Bypass to the A1 and to the south. This exceptional property has been maintained to the highest standard and the block itself has a carpeted entrance and a lift leading to the two upper floors. There is a spacious mutual hall on the second floor where the property is located. A welcoming entrance hall opens into this handsome apartment and the lounge/dining-room is a very spacious room with open outlook in two directions. The master bedroom is well proportioned with an en suite shower room and dressing room and there is a second bedroom and family bathroom. The kitchen is fully fitted with appliances and is modern and spacious. There is good cupboard accommodation and the carpets, curtains, blinds are included in the sale. The property has gas central heating and double glazing and the landscaped gardens which surround the property are well maintained and offer interest and colour at all times of the year. The parking space allocated to the property is at the rear of the block. To appreciate the impressive layout of the property and its well-maintained accommodation set within this popular residential area early viewing is recommended.
-
Master Bedroom
This is a very spacious and attractive room with views to Lothianburn/Pentland Hills. Fitted carpet and curtains. Radiator. Six power points. TV point and ceiling light. Access to en suite shower room.
-
Bedroom 2
Facing south towards Frogston Road. A good sized bedroom with the advantage of built-in wardrobes extending one wall of the room. Fitted carpet. Blind. Six power points. Radiator.
-
Mutual Entrance
An entry phone security system serves the block and the entrance hall and staircase and the upper landings are carpeted. A lift serves the property and the subjects of sale are located on the second floor.
-
Entrance Reception Hall
A welcoming entrance to this fine property and the hall is spacious with two power points, radiator and fitted carpet. The L-shaped hall opens to all the main apartments. There is a cupboard housing the boiler and water tank serving the heating system with storage space and shelving. The economical system is served by a Swytch boiler. There is a further cupboard housing the electric and gas meters and providing further storage accommodation.
-
Lounge/Dining Room
This is an elegant and spacious room, very well-lit with windows on two sides. The three-window aspect looks towards Lothianburn and the Pentlands and there is a further three-window unit and a single window to the side of the property so that this room enjoys sunshine for most of the day. There are two radiators, fitted carpet and curtains. Eight power points. Fitted fire with mantel above and hearth. Ceiling lights comprise a lounge light and a further dining area light.
-
En Suite Shower Room
With shower in shower compartment, WC and wash hand basin with vanity unit. Fitted mirror. Bathroom cabinet. Radiator.
-
Walk-in Dressing Room
This provides a further area for hanging clothes and storage.
-
Family Bathroom
A well presented and spacious bathroom comprising WC, bath, wash hand basin with vanity unit below. Towel rail. Fitted mirror. Recessed lighting. Three ceiling spotlights. Shaver point. Tiling has been installed for ease of maintenance.
-
Mutual Gardens
The property has the benefit of the factors Hacking & Paterson who supervise and attend to the maintenance of the block, the lift and the mutual gardens. There are areas of lawn to the rear of the property and the shrubs are mature and interesting and provide colour at all times of the year.
-
Parking Space
There is an allocated parking space to the rear of the property.
Marketed by
-
M J Brown Son & Co
-
0131 253 2201
-
Dean Bank Lodge, 10 Dean Bank Lane, Edinburgh, EH3 5BS
-
Property reference: E470085
-
School Catchments For Property*
Fairmilehead, Edinburgh South at a glance*
-
Average selling price
£475,715
-
Median time to sell
14 days
-
Average % of Home Report achieved
105.2%
-
Most popular property type
3 bedroom house
