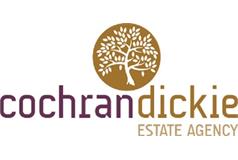2 bed top floor flat for sale in Bridge of Weir

- Spacious Georgian Apartment
- Traditional Features
- Beautifully Presented Throughout
- Stunning Views East
- Private Garden at the Rear
- Two Double Bedrooms
- Gryffe Catchment
This fabulously presented Georgian apartment is set on Horsewood Road, just metres from the centre of the village of Bridge of Weir and offers spacious contemporary accommodation. Modernised and upgraded but retaining all the features you would expect in a Georgian property, this apartment is entered via a communal hallway to an entrance vestibule with double outer leaf timber doors into a broad reception hallway. The dining lounge is a stunning example of a Georgian apartment, high ceiling, fireplace, fabulous open aspects to the East via bay window with space for a dining table all complemented by neutral colours. The breakfasting kitchen is to the rear overlooking the gardens and has wall & base units with integrated oven, five burner hob and extractor hood. There are two double bedrooms and completing the accommodation is the three piece bathroom. Externally there is a fantastic private garden, fenced for added privacy with deck and patio area and there is also a communal drying area. The property further benefits from stained and varnished doors throughout, double glazing and gas central heating. Bridge of Weir is a residential village, which offers a range of local shops and facilities which will adequately cater for everyday needs and requirements. Bridge of Weir falls within the Gryffe High School catchment and has its own village Primary School. For the commuting client, Bridge of Weir is located within 3 miles from the bypass which links up with the M8 motorway for connection to the airport, Paisley, Braehead Shopping Centre and Glasgow city centre. Furthermore, the village offers two golf courses, fishing on the River Gryffe and a selection of village pubs. Dimensions Dining Lounge 20'1 into bay 16'2 Breakfast Kitchen 15'1 x 11'5 Principal Bedroom 16'2 x 14'1 Bedroom 2 11'8 x 9'5 Bathroom 11'8 x 4'8
Marketed by
-
Cochran Dickie - Main Street
-
01505 613807
-
3 Neva Place, Main Street, Bridge of Weir, PA11 3PN
-
Property reference: E483342
-




















