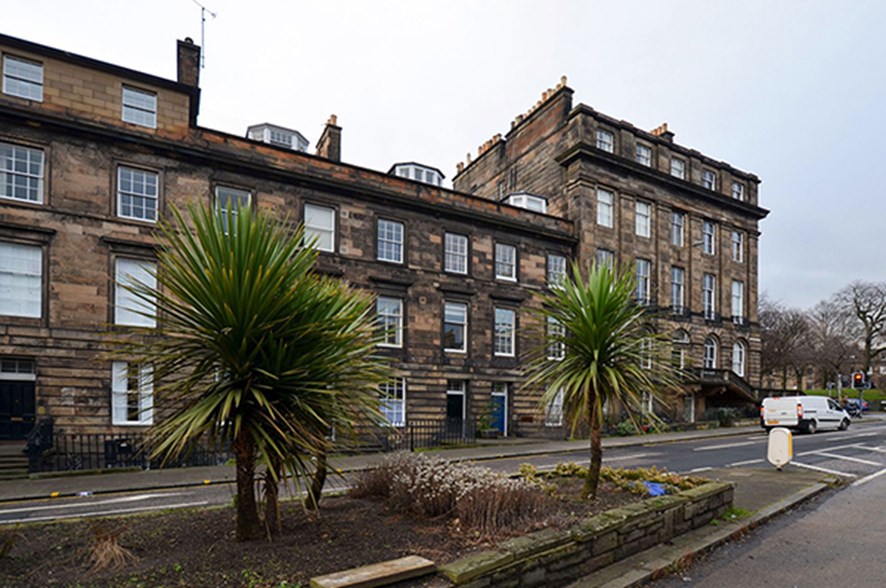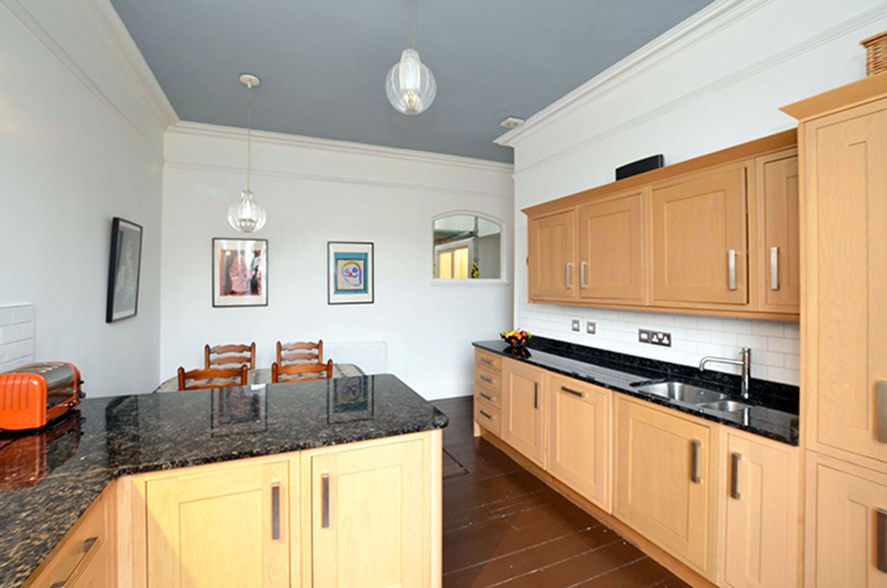A window to the West End

Not only is 3/3 Randolph Cliff within the heart of the New Town, close to Charlotte Square, but it offers spectacular panoramic views over Dean Bridge, Dean Valley and over the Firth of Forth.
3.3 Randolph Crescent is spaciously set over two floors, with well-presented accommodation. It combines both the modern and the period, with stylish kitchen and bathroom fittings, against well preserved original features. These include cornicework and high skirting boards.
You access the apartment through a well-maintained and newly decorated shared entrance way. On the lower floor is a welcoming entrance hall which has under-window storage cupboards that offer plenty of storage.
The large sitting room has wonderful views over the Dean Valley and to the Firth of Forth. The focus of the room is an attractive fireplace comprising a timber mantel with tiled inset and hearth housing a living flame gas fire.
A great feature is the study or box room, accessed from the sitting room. It is presently in use as a home office with a wealth of storage through fitted cupboards and full-height bookshelves. This room also easily accommodates a computer desk and chair.

The kitchen and dining room is bright and spacious, with plenty of space for a large dining table and chairs. The kitchen area of the room is impressively fitted out with a wide selection of wall and base units incorporating a stainless steel one and a half bowl drainer sink with complementary black-flecked granite worktops providing plenty of food preparation areas. The gas hob, fan-assisted double oven and grill, silver-coloured free-standing fridge/freezer, the washing machine and integral wine fridge are included in the sale.
The lower level bedroom is a generous single-size room and has plenty of space for a bed and other furniture with ease or a desk, chair and other home office furniture, if required. The luxurious bathroom is fitted with a three-piece white suite comprising a double power shower with a wash hand basin and WC.
A carpeted stairway leads to the upper landing which has a spacious storage cupboard and a hatch leading to an attic space.
The generously-proportioned master bedroom is quietly located to the rear of the property and enjoys the same great views as the sitting room. The bedroom has a ceiling hatch and Ramsay ladder which leads up to a floored attic storage space. It has electric lighting and houses the gas central heating boiler.
General permit parking, located close by, is for Zone 1A. On payment of a fee of approximately £140 per annum, you could access the Earl of Moray’s Gardens which encompass Ainslie Place Gardens, Randolph Crescent Gardens, and Moray Place and Moray Bank Gardens.
The short walk up to the city centre takes approximately five minutes, with the larger departmental stores in Princes Street and the designer shops of George Street close to hand. The city centre also offers a wide variety of stylish bars, bistros and restaurants, cinemas and theatres catering for all tastes. The flat would be ideal for professionals working in the business heart of the city in Charlotte Square, St Andrew Square and Exchange Square, and for the commuter, there are frequent bus services from the main road to most parts of the city, while Haymarket railway station is also within walking distance.
3/3 Randolph Cliff, West End, Edinburgh, EH3 7TZ
3 bed double upper flat with 2 public rooms
Offers Over £425,000
EPC rating: E
ESPC reference: 360353
Contact: For more information call 0131 253 2331
Selling solicitor: Connor Malcolm