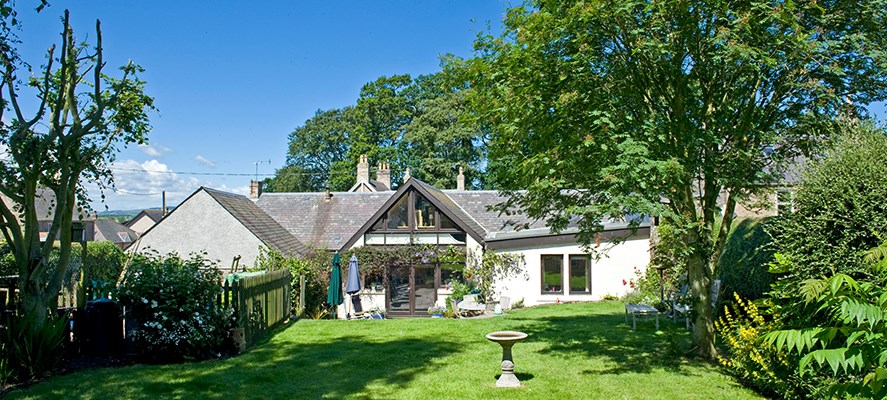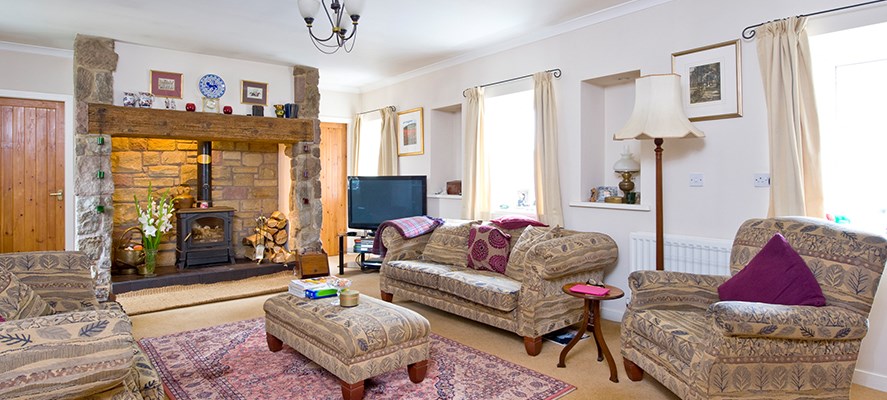A cottage in the country

The home offers an excellent blend of traditional and modern styling with a neutral colour scheme which is very adaptable. Some of the great features including an impressive stone inglenook fireplace in the lounge, and the extension that provides plenty of adaptable family space.
At the front of the property is a neat courtyard of pebbled garden and traditional enrance door opens into a spacious and brightly hallway with a spindled straicase leading to the upper floor. Frosted, glazed double doors open off the entrance hall into the living room which features windows to both the front and the rear. Giving this room a traditional feel is the inglenook fireplace which houses a log burning stove on a tiled hearth. The dining room extends off the living room and also has dual aspect windows. This room provides plenty of space for a normal dining table or could also be adapted into a home office.

One of the great features of this home is the extension at the back which incorporates the modern family dining kitchen. This is the real hub of the home and provides space for a further table and chairs, sofas or such like of desired. This room is flooded with natural light thanks to the glazed, double doors to the garden surrounded by additional windows. The kitchen has a farmhouse feel to it with lots of cupboard space and worktops, space for a dining table and a useful utility room conveniently located off the kitchen. Also on the ground floor is a bathroom and seperate shower room, both of which have been given a fresh make-over with modern white suites. Three out of the four bedrooms are also located on the ground floor; all nicely proportioned double rooms with either built in storage or space for free standing furniture. The master bedroom also enjoys a peaceful aspect over the back garden, offering very pleasant views.
This enclosed back garden is a haven of plants and tress its neat lawn, and because it is south facing it attracts the sun throughout the day. A large paved patio extends off the double doors from the kitchen and provides a sheltered, al fresco dining area looking onto the lawn. A gated access to the side leads onto the private area of parking with space for two or three vehicles and with the detached garage lying beyond.
Swinton is a popular village in the Scottish Borders with a traditional village green and local amenities including a primary school, play park, garage, hotel restaurant and church. The area is an ideal country location with opportunities for fishing on the Tweed, golf at Duns and the Hirsel, horse riding and walking within in the Cheviot and Lammermuir hills. The village is centrally situated with the nearby towns of Duns, Coldstream and Kelso, and the main rail station at Berwick all within a 12-mile radius. Edinburgh and Newcastle are within reach by car.