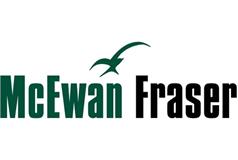Property for Sale in Stewartry
Living in Stewartry
Stewartry is a charming region in Dumfries and Galloway, extending from the rugged shores of the Solway Coast to the tranquil hills of the Galloway Forest Park in the north. A region that attracts home buyers looking for a leisurely lifestyle, Stewartry offers easy access to the great outdoors while still being conveniently close to local amenities and is home to an array of lovely towns such as Castle Douglas, Dalbeattie and Kirkcudbright.
Search by area
Search by property size
Search for advice


