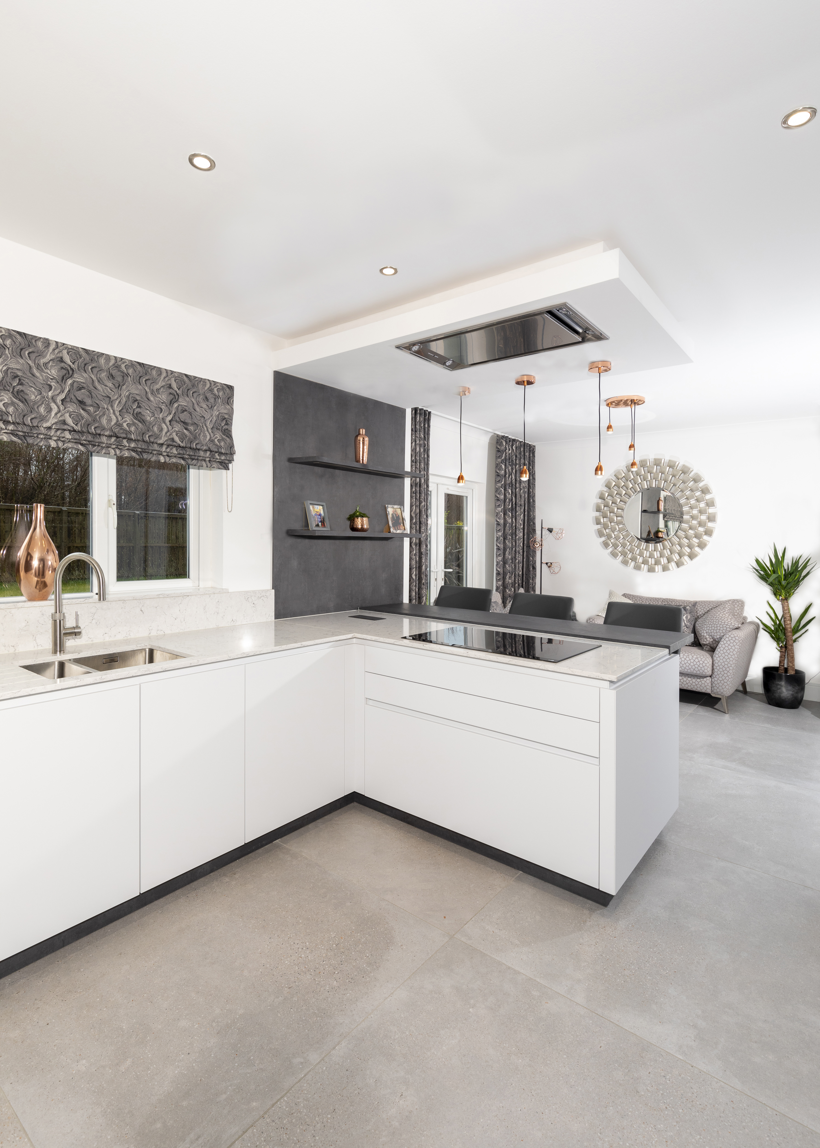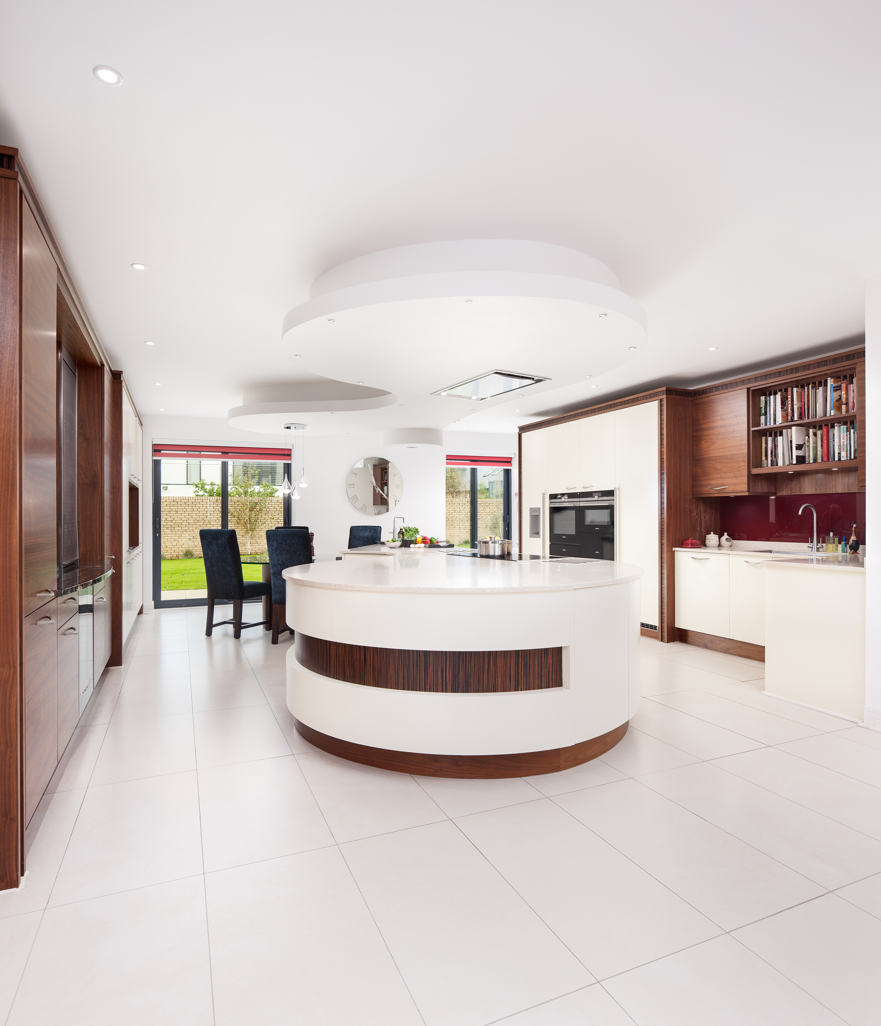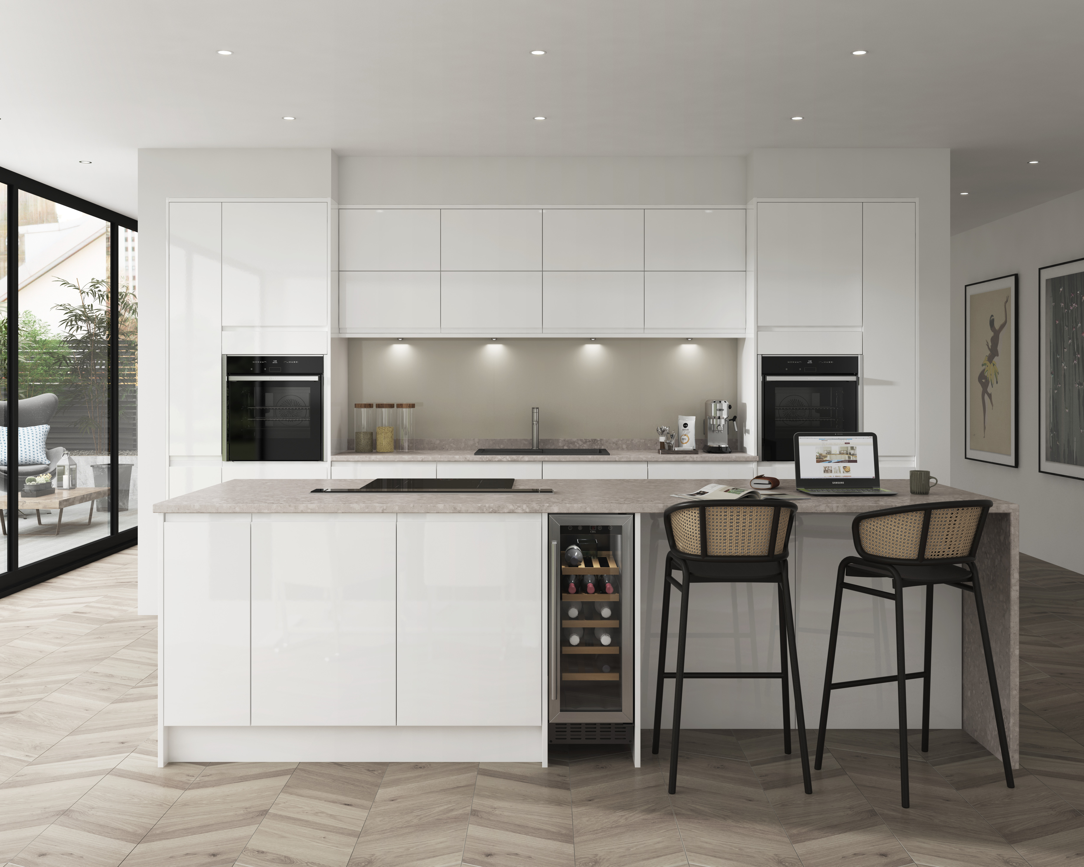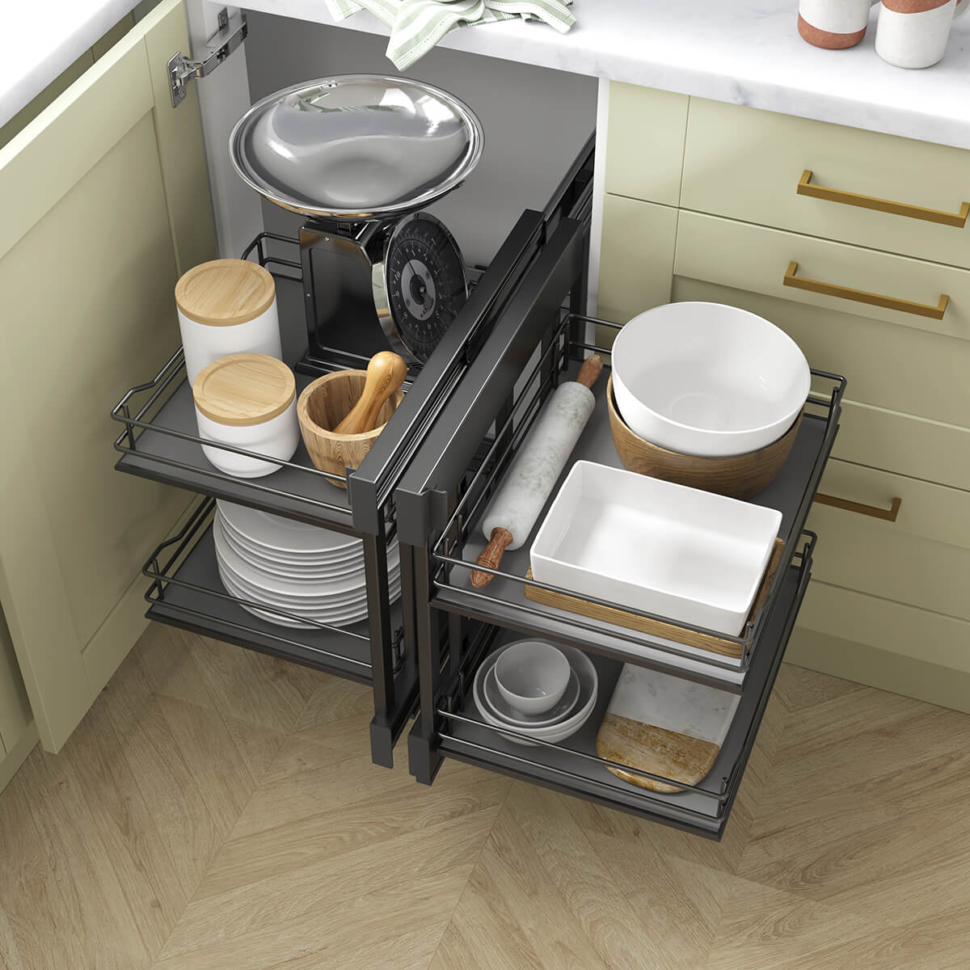The pros and cons of kitchen layouts
During the last two years, the phrase ‘the kitchen is the heart of the home’ has never been more true. With so many people working from home and everyone spending so much more time in the house, the kitchen has reaffirmed its position at the heart of home life – a space where families come together to work, study, cook, dine, entertain and relax.

The kitchen has evolved from a single-purpose room to a multifunctional space that needs to accommodate various activities throughout the day. You might want to combine cooking and prep areas with dining and living zones and have a designated office or homework space too.
Whatever the requirements for your new kitchen are, it is essential to understand the basic principles of common kitchen layouts.
The kitchen triangle is a design rule based around the three main appliances in the kitchen: the fridge, the hob and the sink. The aim is to place these on the three points of a triangle to minimise effort and walking distance between them.
So what are the best kitchen layouts?
An L-shaped kitchen
This is the most flexible layout and will comprise two runs of cabinets at right angles along adjacent walls and often include an island to provide prep and dining areas. The best ergonomic kitchen layouts place the hob on one wall with the sink and fridge on the other, but make sure there is adequate workspace between these elements. This can be an efficient layout for one cook, but two may find themselves under each other’s feet – you may want to include an extra prep sink to ease the pressure.

A U-shaped kitchen
If you have a medium-sized room which is squarer in shape then consider a U-shaped kitchen. For a practical layout, try and locate the cooker and hob in the centre and the sink and fridge at either end of the U to create the perfect working triangle.
A U-shaped layout can feel a little overpowering if there are a lot of wall units, so consider the current trend for a tall bank of floor-to-ceiling units on one wall and open shelving on another.
If the space allows, incorporate a separate dining table leading onto a living area, outwith the U layout to keep that for cooking.

Galley kitchens
These tend to either be passage rooms with a door at either end, leading onto a garden or with a dead end. If you opt for this layout it is worth trying to separate the cooking zone from the wet area with a length of worktop. Avoid tall units which might accentuate the narrow space and where possible stick to light or reflective colours to maximise the feeling of space. To maximise storage, linear pan drawers provide the best solution with long drawers and clever drawer inserts for pots, pans and plates.
Island and open-plan kitchens
This is the most popular kitchen layout and it often combines extensions or conservatories to give maximum family space. Use the island to house a hob and a food prep sink so it becomes the central focus.
Make sure there’s at least one metre between the island and all the cabinetry surrounding it so that you can open all doors and drawers.
Open-plan kitchens work well for multi-functional living as they offer options of places to dine, work and study.

Plan your budget
Be realistic about what your budget is. Your kitchen designer can advise you on options that replicate the look you love at a range of price points, which can help pare back costs while still achieving a beautiful design.
Don’t forget about storage
Internal storage across the whole kitchen is key to a functional space. Integrated carousels are convenient as they allow you to locate the right item quickly without having to scramble around at the back of a cupboard.
Pan drawers are another great option as they provide the depth needed to store larger items whilst keeping them accessible.
You can make the most of every inch of your cupboard space too with concealed drawers, pull-out wire shelves and storage baskets.

ESPC magazine
This article appeared in the April 2023 issue of the ESPC magazine. Find out more about the ESPC magazine and read the latest issue online.