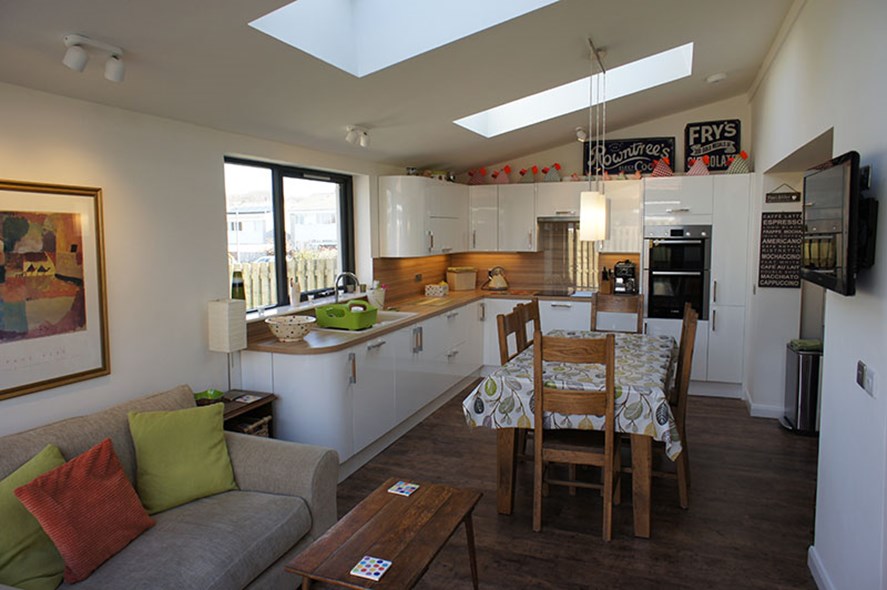How to create an open-plan space

An open plan kitchen, dining and living room can really bring a house into the 21st century but there are important technical and aesthetic considerations.
Period homes typically brim with character. Frequently situated in desirable, leafy areas, their high ceilings and solid masonry construction offer timeless appeal. On the other hand, the kitchen may be small and at the end of a narrow corridor, while living spaces may be confined and gloomy, or feel walled off from the garden.
Thankfully, modern materials and construction techniques make it possible to enlarge openings or remove strategic internal walls to free up valuable space. There are myriad options for patio doors and roof-lights capable of flooding the interior with light. Window openings can be made much larger, thanks to advanced materials and lintel construction.
At initial design stage, room layout and circulation must be planned and the arrangement of furniture considered. Space should be used efficiently and this requires attention to detail. Here are some tips:
- Try to allocate a utility cupboard for the washing machine
- Plan to hide all cables for wall-mounted TV’s inside the wall
- Artificial lighting should be low-energy, discrete and controllable
- Rehang internal doors so that they open into the room to make the interior feel more spacious
- Light switches will need to be repositioned (traditionally, internal doors would visually "blind" the room in the open position).
Technical Requirements
It’s vital to ensure that statutory approvals are in place before work commences and structural work always requires the appointment of a structural engineer to certify the design. Your architect should be able to arrange this.
Alterations affecting the exterior may require planning permission and if the building is listed, alterations will require listed building consent. In the majority of cases, a building warrant will be essential. The architect and structural engineer will prepare detailed technical drawings.
Existing UK-wide CDM health and safety regulations were revised in April 2015. Domestic clients have a duty to appoint a ‘principal designer’ (typically the architect) and an experienced ‘Principal Contractor’ so as to minimise risk during and after construction.
Properties constructed or refurbished before the year 2000 may contain asbestos and a survey must be carried out before building work commences.
Establish a Realistic Budget
Refurbishing old properties can produce unexpected costs. Electrics and plumbing may require upgrading and hard wired smoke detectors must be fitted to principal rooms. Within the total project cost, you will need to allow for floor and wall finishes and perhaps a new kitchen.
Spend your money wisely. For example, open plan spaces are more difficult to heat, so ensure that your insulation is adequate and existing windows and doors are sufficiently draught-proof. It may make sense to improve these at the same time. Plan carefully and you should get a good return on your investment, while making your home so much more comfortable.
Perhaps you have seen a property with potential, or would like to improve your existing home? If so, an Architects Registration Board (ARB)registered architect should be your first point of contact. Every situation is unique, so the brief will need to be distilled into an appropriate design solution which satisfies your needs and budget.
For more information contact steven@stevenfraser.co.uk, or visit stevenfraser.co.uk