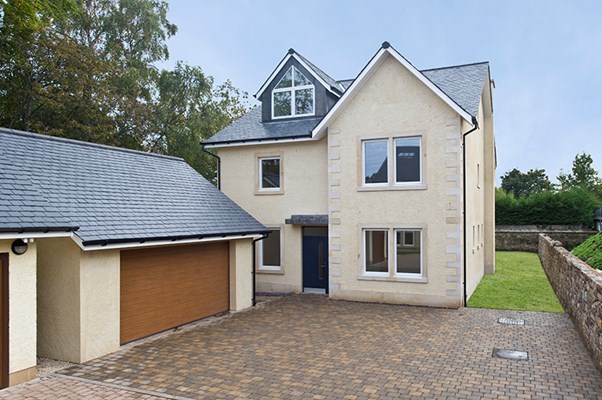A home built the traditional way

This five to six bedroom home also has a detached double garage and an attractive walled garden with surrounding mature trees.
The accommodation is set over two floors with further accommodation in an attic space, and high ceilings of 2.7 metres off the ground floor.
You enter the property through a vestibule and lobby, which leads into the hall with two useful storage cupboards. The ground floor has a large family room with kitchen and living space, an ideal modern area for where the family can gather. It has enough space for everyday gatherings, a breakfast bar and sliding doors to the rear garden and patio.
Off the kitchen is a good-sized utility room. This is complemented by a formal dining room, study or home office and cloakroom.
The bathroom fittings and kitchen appliances have been designed and sourced by award-winning Napier Interiors and feature a Luce touch control hob, electric oven, microwave, integrated fridge and freezer, wine cooler, and dishwasher.
Stairs lead up to the first floor landing which has elegant curved corners. This floor features a lounge, a guest bedroom with fitted wardrobe and the spacious master bedroom with a dressing room, fitted wardrobes and an en suite. This floor also has a family bathroom.
The attic floor has characterful coombed ceilings, with a second bathroom and bedrooms three and four, one of which has an en suite. There is an additional room on this floor which offers plenty of options to make an extra bedroom or study space.
The home is kept warm and insulated with a combination of efficient gas-fired central heating, full triple glazing and the latest thermal insulation, ensuring it is incredibly cost and energy efficient.
As you’ll see on viewing, 3 Smeaton Grove is a well-planned family home, with features typical of traditional period homes, including high ceilings and large rooms, but combined with excellent contemporary fixtures and fittings. It would make an ideal home for easy living in a high-amenity conservation village close to a wide range of life-enhancing amenities.
Inveresk is a village just outside Musselburgh, around six miles from Edinburgh city centre and comprising of mainly large 18th century mansions and Victorian family homes. Within the village is a historic National Trust property with garden, Georgian church and the upper part of Lewisvale Park. There is also access to lovely walks along the River Esk. Musselburgh has an excellent range of shops including a 24 hour Tesco and two budget supermarkets, Clark’s famous fishmongers, a wine merchant and an organic fruit and vegetable shop. There are two leisure centres, each with a swimming pool, sailing from the harbour, the racecourse, Brunton Hall theatre and a good variety of restaurants. A little to the south-east lies the Fort Kinnaird Retail Park with various outlets including Marks and Spencer, Boots, Monsoon etc. and a nearby Asda supermarket.
There is a choice of rail transport giving rapid journey times to Edinburgh Waverley. Wallyford, approximately one mile to the east, provides a popular park and ride with a 12 minute trip, whilst Musselburgh affords only an 8 minute trip. Regular bus services take you to and from Edinburgh and many parts of the Lothians. A very short drive south takes you to the A1, the bypass, and onto the central motorway network.
3 Smeaton Grove, Inveresk, EH21 7TW
5 bed detached house with 3 public rooms
Fixed Price £695,000
EPC rating: B
ESPC reference: 348937
Contact: For more information call 0131 253 2726
Selling solicitor: Sturrock Armstrong and Thomson