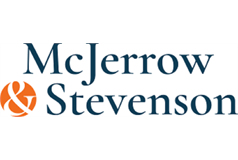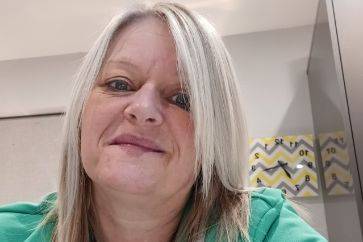3 bed detached house for sale in Eskdalemuir

Set in 3.9 acres (1.59 hectares) this delightful detached dwellinghouse has come onto the market. The property has fantastic open views over the surrounding hills and borders on a tributary of the White Esk river. The property is in walk-in condition and benefits from double and triple glazing and oil central heating from a Rayburn in the kitchen. The window frames are Mahogany hardwood and there is wooden parquet flooring in the lounge. The property gets the sun around the property all day. Entering the property into the porch / boot room then through to the hall. The hall has an airing cupboard and access to the attic floor by Ramsay ladder. The kitchen has the Rayburn stove and a separate oven and hob, space and plumbing for all appliances and ample base and wall units, French doors to the outside and opening into the lounge. The lounge has a fireplace with a multi fuel stove, panelled walls and ceiling, stairs to the upper floor and double doors into the conservatory. The conservatory overlooks the garden area down to the river and is a pleasant cosy room with doors to outside. Returning to the hall the third bedroom looks to the rear. The family bathroom is tiled and there is a shower over the bath. The large main bedroom to the rear has an en-suite shower room. Upstairs there is the second bedroom which is bright and airy and has a door through to the attic space with store room, a further room presently used as a bedroom and is also accessible by a Ramsay ladder from the hall, and a further attic store. The outside of the property has ample parking, a garage on two levels with power, wood store, sheds, pond, mature shrubs and trees including an Oak tree planted by the then HRH Prince Charles on 10 July 1981. Cultivated lawn paths provide walks through the grounds and lead to the river bank. There is a greenhouse and poly tunnel also included in the sale and the ride on lawnmower is being left in the sale. The land at the property could be cultivated for grazing or for horses. Viewing is highly recommended to appreciate this very well presented property. Home Report available: https://homereports.survpoint.co.uk/4hlo8ya8tp Rating: F Council Tax Band: F
-
Entrance Vestibule
Porch / Boot Room - with cloak hooks then door into hall
-
Hall / Landing
Hall has an airing cupboard and access to the attic floor by Ramsay ladder
-
Kitchen
with Rayburn stove and a separate oven and hob,space and plumbing for all appliances and ample base and wall units, French doors to outside and opening into the lounge
-
Lounge
Large spacious room with fireplace which has a multi fuel stove, panelled walls and ceiling, stairs to the upper floor and double doors into the conservatory
-
Conservatory
a pleasant cosy room overlooking the garden area down to the river
-
Bedroom 3
to the rear
-
Bathroom
Family bathroom is tiled and has a shower over the bath
-
Bedroom 1
to the rear with en suite
-
Ensuite
from the main bedroom with shower enclosure
-
Bedroom 2
Upstairs bright and airy bedroom with door through to the attic space
-
Attic Room
Store room leading through to a room presently used as a bedroom and accessible by the Ramsay ladder in the hall and a further storage room
Contact agent

-
Lesley Gordon
-
-




















