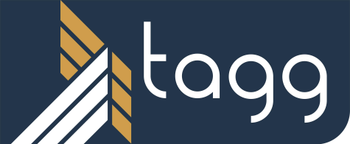81 Alexander Avenue, Largs, KA30 9EX
Offers Over £165,000 | 3 Bed House - Terraced with 2 Reception Rooms
Ref: E501357
Description
Positioned on this popular road, ideally placed for ease of access to Largs Educational Campus, Inverclyde Sports Centre and with the centre of Largs and the seafront promenade also within easy reach, 81 Alexander Avenue is a stunning, traditional terraced villa that is presented to the market in excellent internal and external order. The current owners have remodelled the property on the ground floor by combining the original lounge and kitchen to make a welcoming open plan family environment with access to a utility room. The property has been further extended into the roof space to create another living/ bedroom and ensuite with excellent views over Largs to the Firth of Clyde, Cumbrae and Arran in the west. The property also features a well maintained Bar-B-Que hut in the rear gardens which is included in the sale. In more detail the accommodation on offer comprises a reception hallway which opens to the lounge/kitchen/diner. The kitchen is fitted with a range of wall and base units with butchers block hardwood work surfaces, Belfast sink and integrated appliances to include five burner gas hob, Neff oven, microwave, warming drawer and fridge/freezer. A door to the rear of the kitchen gives access to a plumbed utility/WC cloakroom. There are two double bedrooms on the first floor both with built in wardrobe storage. The family bathroom is on the first floor and is fitted with a three piece suite to include WC, wash hand basin and bath with overhead shower. A fixed stair from the first floor leads to the extended attic room. This apartment has access to a three piece ensuite shower room with WC, wash hand basin and walk in shower cubicle. The attic room features two Velux Cabrio balcony roof windows that give superb, panoramic views over Largs to the Firth of Clyde in the west. In addition to the above the property has double glazing, gas central heating with Hive controller, monobloc off street parking for two vehicles, Ring doorbells and security cameras. The enclosed rear gardens have a westerly aspect with timber decking, an area of slate chips and a Bar-B-Que hut equipped with power, light and Wi-Fi access.
-
Lounge/Diner
( 6.76 m X 4.42 m / 22'2" X 14'6" ) -
WC/Utility
( 0.91 m X 2.21 m / 3'0" X 7'3" ) -
Bedroom 1
( 3.35 m X 2.01 m / 11'0" X 6'7" ) -
Bedroom 2
( 2.82 m X 3.4 m / 9'3" X 11'2" ) -
Bedroom 3 / Loft Room
( 5.26 m X 3.48 m / 17'3" X 11'5" ) -
Ensuite
( 1.37 m X 1.85 m / 4'6" X 6'1" )
Viewing times
Tel: 01475 674628
View location on a map


Marketed by
Tagg, Largs
75 Main Street, Largs, KA30 8AJ
Tel: 01475 674628
Fax: 01475 672650
Web: http://www.mactaggarts.co.uk




















