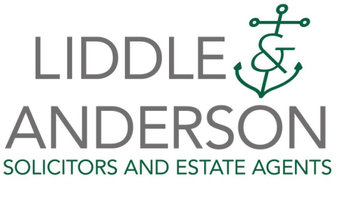57 Dean Road, Bo’ness, EH51 9BA
Offers Over £315,000 | 3 Bed House - Semi Detached with 1 Reception Room
Ref: E501217
Description
This stunning three-bedroom, semi-detached, stone built Victorian house would make a fantastic family home, situated in a highly desirable locale within the beautiful town of Bo'ness. Rarely available to the market, the house features a driveway, beautifully maintained front and rear gardens and flexible accommodation throughout, this is sure to be a very popular property. Stepping inside from the mono-blocked driveway, the property welcomes you with a bright and airy entrance hallway, seamlessly providing access to all rooms of the ground floor. The lounge is perfect for both everyday living and entertaining, showcasing a gas fire with a brick surround as its centrepiece. The room offers ample space for a dining table, enhancing its versatility. Bathed in natural light, the lounge features a large bay window that overlooks the well-maintained front garden. Beyond the lounge, a practical utility room offers seamless access to the down stairs shower room. The utility room offers extra storage and features an Electrolux upright freezer, a Hotpoint washing machine and an Indesit tumble dryer which are included in the sale. Separately, the shower room is fully tiled and features a two-piece white suite with a single shower cubicle. Stepping into the spacious kitchen, ample cupboard space is provided with floor and wall mounted units along with a fitted sink and drainer, large New World gas range oven with 7 burner hobs, Beko dishwasher and a Beko under the counter fridge, all of which are included in the sale. The kitchen benefits from a large window overlooking the back garden and a side window, bathing the room with natural light. Completing the ground floor is the family bathroom, which is fitted with a three-piece white suite with shower. This includes a toilet and wash basin with handy under-sink storage. The bathroom is decorated in neutral tones with beige tiles and decorative paneling surrounding the bath. Upstairs, following the bright and airy 90º staircase, you reach another hallway which seamlessly provides access to all bedrooms. The property features two generously sized double bedrooms which benefit from built in storage and one single bedroom which benefits from a large ensuite. Externally, this wonderful property boasts a substantial quiet and sunny rear garden, predominantly laid to lawn. A mature flowering cherry and a mature plum tree add bursts of colour, enhancing the garden's appeal. A large shed provides additional outdoor storage along with a convenient green house. Access to the rear garden can be reached via a door in the kitchen or through a gate at the end of the drive. The property also benefits from a large garage providing an abundance of additional storage. Benefiting from gas central heating and double-glazing throughout, a newly installed boiler and new front and rear doors, viewing is highly recommended to fully appreciate the property on offer. Bo'ness is a small town on the southern banks of the Firth of Forth, located some 20 miles from Edinburgh, and offers a wide range of shopping and leisure facilities, including Tesco and Lidl, and both primary and secondary schools. Recreational pursuits include golf, fishing and a number of attractive walks via large open greenland at the sea-front, Kinneil Estate and access to The John Muir Way. The town also boasts its own Steam Railway, historic renovated Hippodrome Cinema, the famous Bo'ness Fair Day and recently re-established historic Bo'ness Hillclimb. Linlithgow Train Station is approximately 2.5 miles away and there are regular bus services to Linlithgow, Falkirk and Stirling. In addition, the Community Bus service provides a time tabled and bookable return service to Edinburgh at key morning, afternoon and early evening times. Living Room - 13'5" x 12'11" Kitchen -17'1" x 11'1" Dining Room - 15'11" x 12'11" Utility Room - 9'2" x 7'6" Shower Room - 6'11" x 2'10" Bathroom - 7'3" x 5'7" Master Bedroom - 14'3" x 13'2" Bedroom 2 - 13'3" x 9'4" Bedroom 3 - 9'8" x 7'3" Ensuite - 6'11" x 3'10" Garage - 20'11" x 10'5" All fitted floor coverings, light fittings, blinds and curtains and white goods are included in the sale. To request a copy of the Home Report please email prop@l-a.scot. All interested parties are advised to view the Home Report prior to viewing the property. The property has a Council Tax Band D. The property has an Energy Rating Category D. Tenure: OwnershipEH51 Viewings are strictly by appointment. To arrange a viewing, please call 01506 822 727 or email prop@l-a.scot. & ANDERSON 2 MARKET STREET BO'NESS EH51 9AD TEL: 01506 822727
Viewing times
Tel: 01506 802428
View location on a map


Marketed by
Liddle & Anderson - Property Department
2 Market Street, Bo'ness, EH51 9AD
Tel: 01506 802428
Fax: 01506 828066
Web: http://www.liddleandanderson.co.uk













