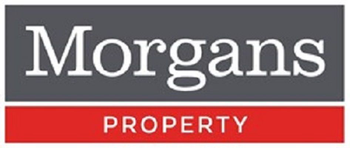28 Upper Kinneddar, Saline, Dunfermline, KY12 9TR
Offers Over £269,950 | 4 Bed House - Detached with 1 Reception Room
Ref: E500607
Description
Quietly positioned within the ever popular West Fife village of Saline is this extended family villa, offering generous living space and flexible accommodation throughout. The gardens and grounds are well maintained with large monobloc driveway to front giving access for several vehicles leading to integral garage and enclosed rear gardens providing a child and pet safe environment. The gardens are mainly laid to lawn with raised decking and are not overlooked. The subjects briefly comprises entrance hall, lounge/diner, dining kitchen leading to family room with feature wood burner, utility room and boiler room with integral door to garage. There is a double bedroom and modern shower room on the ground floor. On the upper level there are three further bedrooms, one is used as an office, and family bathroom. The property is double glazed with gas central heating.
-
Lounge/Dining Room
( 3.53 m X 8.08 m / 11'7" X 26'6" ) -
Kitchen/Breakfast/Family Room
( 2.97 m X 8.43 m / 9'9" X 27'8" ) -
Utility Room
( 1.57 m X 2.77 m / 5'2" X 9'1" ) -
Garage
( 2.84 m X 7.77 m / 9'4" X 25'6" ) -
Shower Room
( 1.57 m X 2.39 m / 5'2" X 7'10" ) -
Bedroom 1
( 3.73 m X 3 m / 12'3" X 9'10" ) -
Bedroom 2
( 2.26 m X 3.45 m / 7'5" X 11'4" ) -
Bedroom 3
( 2.62 m X 2.79 m / 8'7" X 9'2" ) -
Bedroom 4
( 3.66 m X 2.9 m / 12'0" X 9'6" ) -
Bathroom
( 1.68 m X 2.79 m / 5'6" X 9'2" )
Viewing times
Morgans on Tel: 01383 280427
View location on a map


Marketed by
Morgans - Property Department
33 East Port, Dunfermline, KY12 7JE
Tel: 01383 280427
Fax: 01383 621213
Web: http://www.morganlaw.co.uk

































