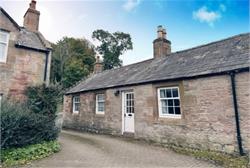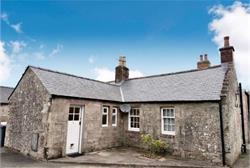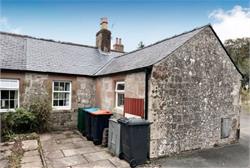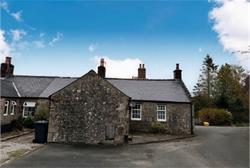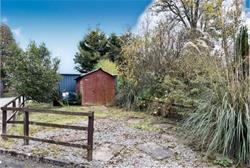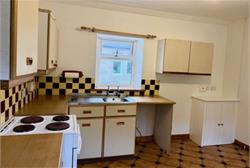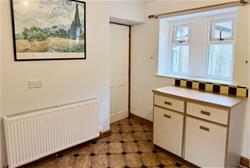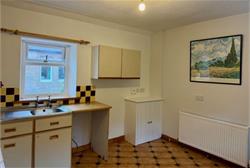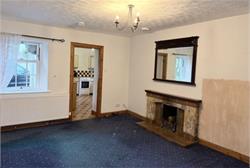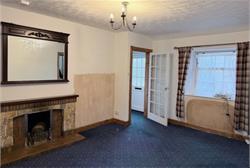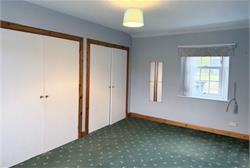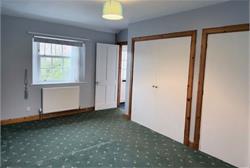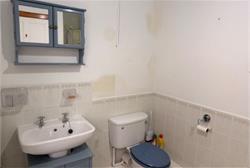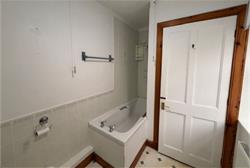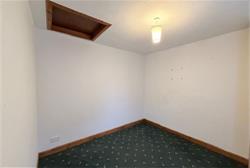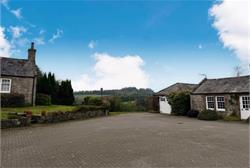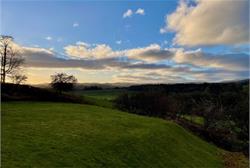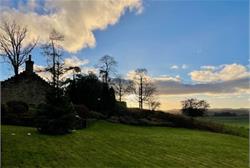5 Drumshinnoch Brae, Thornhill, DG3 5EQ
Offers Over £130,000 | 2 Bed House - End Terraced with 1 Reception Room
Ref: E500467
Description
A rare opportunity to purchase an enchanting end-terraced cottage which forms part of a quaint courtyard development of 8 properties around 3 miles from the village of Thornhill. Stunning views from the courtyard and communal spaces over the Southern Upland hills, Dalveen pass and Nith Valley. The property benefits a parking space in nearby car park, mains wired alarm system, access to communal open spaces and despite the rural location access to high-speed full fibre broadband. In need of some decorative updating, this allows a potential purchaser to put their own creative stamp on the property.
-
Kitchen
( 3.7 m X 3.33 m / 12'2" X 10'11" )Tiled flooring. Ceiling light. Double CHR. Built in Beko Cooker and oven. Floor and eye level cupboard units with space for white goods. Side facing UPVC double glazed window. Two front facing UPVC double glazed windows. Various power points. Box containing meter. Curtain rails. -
Living Room
( 3.58 m X 5.15 m / 11'9" X 16'11" )Carpeted. Double CHR. Front facing sash window. Back boiler fireplace with a tiled mantle piece with stonework. Further sash window which looks out onto the courtyard. Ceiling light. Curtain rail and curtains. -
Bedroom 1
( 3.01 m X 2.99 m / 9'11" X 9'10" )Carpeted. Hatch to the attic. Ceiling light. Fitted wardrobe with mirror and four drawers underneath. Front facing double glazed sash window. Single CHR. -
Bathroom
( 2.02 m X 2.99 m / 6'8" X 9'10" )Bath with electric shower. Washbasin. Fitted wooden cupboard unit and mirrored eye level unit. Expelar extractor fan. WC. Single CHR. Rear facing frosted glass sash window with a fitted roller blind. -
Bedroom 2
( 5.17 m X 3.1 m / 17'0" X 10'2" )Carpeted. Ceiling light. Single CHR. Front facing onto the courtyard and a rear facing UPVC Sash windows. Two built in wardrobes with shelf spacing and a rail for hanging clothes. Wall mounted mirror. -
Outside
Patio area at the back door would be perfect for al fresco dining. Paved area used for bin storage at the side of property with boiler in the back corner. Separate piece of land that belongs to the cottage shown on the plan tinted pink which is gravelled with some paving. Garden Shed. Oil tank. Couple of shrubs and trees. Partially fenced. Car parking space tinted blue on the plan. Common areas tinted yellow on the plan. -
Further Information
The courtyard was developed circa 43 years ago from an original farmhouse and steading range. Drumshinnoch Brae now provides a select development taking advantage of the character of the buildings and it’s unique setting to form a charming and quaint small community.
Viewing times
Tel: 01848 760014
View location on a map


Marketed by
Robert Wilson & Son - Thornhill
109 Drumlanrig Street, Thornhill, DG3 5LX
Tel: 01848 760014
Fax: 01848 331633
Web: http://www.robertwilsonandson.co.uk/
