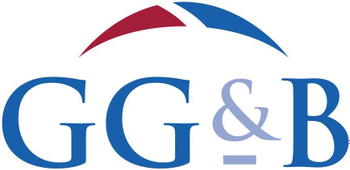Criffel Riggs, Drumburn, Kirkbean, Dumfries, DG2 8DL
Offers Over £380,000 | 3 Bed Bungalow - Detached with 3 Reception Rooms
Ref: E499815
Description
Criffel Riggs is located in a peaceful spot just off the A710 coast road and the rear of the property enjoys impressive open views over both the Solway Firth and Criffel. The property is approximately 2 miles from the village of Kirkbean. An extensive range of amenities, including Dumfries and Galloway Royal Infirmary and the Crichton campus, can be found in Dumfries, approximately 12 miles away. Well presented, spacious three bedroom, detached bungalow with multiple reception rooms, ideal for family living and entertaining. The garden grounds have been thoughtfully laid out and provide a good degree of privacy from the neighbouring properties, while taking advantage of the stunning views over Criffel and the Solway Firth. The property benefits from double glazing, oil fired central heating and excellent storage space. A large cellar, store and driveway with turning space complete the accommodation on offer. Criffel Riggs would form an ideal family home or holiday home and would also suit a retired buyer. Accommodation double glazed obscure glass door with matching side and upper panels and roller blind into hall. Hall Large cupboard with power, light, fuse box, electric meter, Blomberg under counter freezer, shelving and coat hooks. Stairs up from entrance door. 2 central heating radiators. Smoke alarm. Thermostat. Alcove with shelving and small cupboard below. Lounge 6.47m x 3.51m Large picture window to rear with vertical blind and further window to side with roller blind. Solid fuel fire with grate, brick surround, tiled hearth and wooden mantelpiece. Central heating radiator. Carbon monoxide alarm and smoke alarm. 2 television points. Glazed obscure glass door and matching side panel to hall. Open to dining kitchen. Dining Kitchen 5.23m x 4.77m (at widest) Large picture window to rear with vertical blind and 4 high windows to rear (above kitchen island). A range modern wall and floor mounted units, with wood effect worktops and splashback. Large kitchen island with 1 ½ stainless steel sink and drainer and Blomberg washing machine. Integrated Lamona double oven, electric hob, cooker hood and Whirlpool tall fridge freezer. Heat alarm. 2 central heating radiators. Glazed obscure glass door to hall. High stained glass window to hall. Open to dining room. Dining Room 5.47m x 3.02m (at widest) double glazed french doors to rear with vertical blind. Central heating radiator. Telephone point. Glazed door to hall. Sitting Room 3.92m x 2.76m Currently used as an additional reception room, this room could also be used as a fourth bedroom. Window to front and to side, both with roller blinds. 2 central heating radiators. Glazed door to hall. Office 1.74m x 1.73m A range of built in wall and floor mounted units with desk. Telephone point. Unit mounted light. Power points. Inner Hall Triple wardrobe with hanging rail and shelving. Smoke alarm. Doors to bedrooms 1 and 2. Bedroom 1 5.4m x 4.77m (at widest) Generously sized master bedroom. Window to side with roller blind. A range of built in wardrobes with mirrored doors, hanging rails and shelving. Central heating radiator. Television point. Door to en suite shower room. En Suite Shower Room 2.22m x 1.77m Small obscure glass window to side. White suite of W.C., wash hand basin with built in cabinets and large walk in shower with Mira Coda rainfall shower, glass shower screen and 2 grab rails. Respatex to full height at shower and wash hand basin and tiling to full height at W.C. Central heating radiator. Extractor fan. Coat hooks. Bedroom 2 2.97m x 2.77m Window to side with roller blind. Central heating radiator. Bedroom 3 6.47m x 2.89m (at widest) Window to rear with roller blind. Central heating radiator. Built in double wardrobe and further built in triple wardrobe, all with hanging rails and shelving. Telephone point. Shower Room 2.96m x 2.75m (at widest) Window to front with roller blind. White suite of W.C., wash hand basin and large walk in shower with Mira Coda rainfall shower, glass shower screen and 2 grab rails. Respatex to ¾ height at shower and tiling to full height at rest of suite. Central heating radiator. Towel ring. 2 shelved cupboards, one with further small cupboard above. Shelf. Wall light. To the front of the property, a gate provides access to the gravelled driveway, with parking/turning space for several vehicles. A small section is laid to tarmacadam. Cellar access door. Oil tank. Borders of mature bushes and trees. Steps with handrail up to the front door. Outdoor light and tap. Small area of lawn. A paved path leads around the property. Block built store. Area with shrubs to the side. Path continues to the rear garden. The sunny aspect rear garden is laid mainly to lawn and enjoys beautiful open views across the Solway Firth to the hills of the Lake District and also to Criffel. Mature bushes and hedges. Area of patio. Washing lines.
Viewing times
Tel: 01556 780014
View location on a map


Marketed by
Gillespie Gifford & Brown - Castle Douglas
135 King Street, Castle Douglas, DG7 1NA
Tel: 01556 780014
Fax: 01556 503094
Web: http://www.ggblaw.co.uk/



























