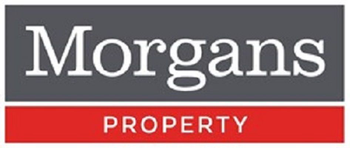40 Manor Gardens, Dunfermline, KY11 8RW
Offers Over £440,000 | 4 Bed House - Detached with 2 Reception Rooms
Ref: E499648
Description
We are delighted to bring to the market the opportunity to purchase this stunning executive family home situated in prestigious Manor Kingdom development which rarely comes to the market, occupying an enviable plot within this exclusive estate. The property is ideally placed for bus links to Stewart Melville and Dollar Academy and all local schooling and amenities. There are quality fixtures and fittings throughout and the accommodation comprises entrance vestibule, reception hall with integral door to double garage and WC, lounge, dining room, dining kitchen with Siemens integrated appliances and utility on the ground floor with Amtico flooring throughout. French doors from the dining kitchen and dining room lead onto an expansive decked area and beautiful landscaped gardens benefitting from a southerly aspect. There is scope for a garden office to be added if desired. A stunning feature oak staircase with additional storage underneath leads to the generous size upper level gallery landing leading to four generous sized double bedrooms two having luxury en-suites and four piece family bathroom. Master bedroom has two double well fitted wardrobes, bedroom two has a large fitted walk in wardrobe with the other two bedroom having fitted double wardrobes. Excellent storage and large attic which is partially floored. Lovely landscaped gardens to the front and rear with patio area, fully enclosed providing a child and pet safe environment. Double driveway and parking for several vehicles leads to integrated double garage with electric door. Gas central heating and double glazing throughout.
-
Lounge
( 3.58 m X 4.93 m / 11'9" X 16'2" ) -
Dining Room
( 3.38 m X 3.23 m / 11'1" X 10'7" ) -
Breakfasting Kitchen
( 4.88 m X 2.87 m / 16'0" X 9'5" ) -
Utility Room
( 1.91 m X 1.65 m / 6'3" X 5'5" ) -
Double Garage
( 4.88 m X 5.05 m / 16'0" X 16'7" ) -
Bedroom 1
( 4.8 m X 3.86 m / 15'9" X 12'8" ) -
Ensuite
( 2.82 m X 1.7 m / 9'3" X 5'7" ) -
Bedroom 2
( 3.53 m X 3.53 m / 11'7" X 11'7" ) -
Ensuite
( 1.7 m X 2.46 m / 5'7" X 8'1" ) -
Bedroom 3
( 3.38 m X 4.09 m / 11'1" X 13'5" ) -
Bedroom 4
( 3.18 m X 4.04 m / 10'5" X 13'3" ) -
Bathroom
( 2.16 m X 2.97 m / 7'1" X 9'9" )
Viewing times
Morgans on Tel: 01383 280427
View location on a map


Marketed by
Morgans - Property Department
33 East Port, Dunfermline, KY12 7JE
Tel: 01383 280427
Fax: 01383 621213
Web: http://www.morganlaw.co.uk






































