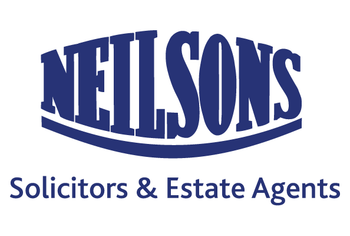75 Durham Road, Edinburgh, EH15 1PE
Offers Over £570,000 | 4 Bed House - Terraced with 2 Reception Rooms
Ref: E499622
Description
Quietly positioned within the sought-after Duddingston area, this impressive four-bedroom Edwardian terraced home offers generous proportions, period character, and stunning views of Arthur’s Seat. Perfectly placed close to superb local amenities, reputable schools, excellent transport links, and with Portobello’s vibrant seaside neighbourhood just next door, the property presents an outstanding family home in a highly desirable setting. The welcoming hallway incorporates discreet pop-out doors housing an understairs utility with washing machine and tumble dryer. To the front, the bay-windowed lounge is a light-filled reception space, complete with a gas fire and mantlepiece, traditional Edinburgh Press, and beautiful views towards Arthur’s Seat. To the rear, the stylish kitchen diner forms the social heart of the home, fitted with a mix of integrated and freestanding appliances, a panelled splashback, under-unit lighting, and a further Edinburgh Press. Sliding glass doors open directly to the rear garden, creating seamless indoor-outdoor living. The ground floor has engineered oak wood flooring throughout with tiling to the vestibule and kitchen. On the first floor, a shelved linen cupboard enhances storage. The second bedroom is a spacious double with integrated wardrobe, twin windows and further Arthur’s Seat views, while the third bedroom offers a rear outlook and an integrated single wardrobe. A fourth bedroom, also to the front, is a flexible single or ideal home office. The family bathroom is fully tiled with a rainfall shower-over-bath, heated towel rail, and tiled flooring. The upper landing enjoys natural light from a Velux window and useful storage space, leading to the master suite. This impressive principal bedroom is designed with twin Velux windows to the front and rear, wall-to-wall fitted wardrobes with custom joinery and eaves access for further storage. A stylish en-suite completes the retreat, featuring a walk-in shower, heated towel rail, Velux window and built-in storage. Further features include gas central heating, double glazing, cavity wall insulation and secure lane access via a fob-controlled barrier at the neighbouring development and double gates for rear garage/garden access. Externally, the landscaped rear garden is split-level, combining lawn, mature planting, a pond, outdoor tap, external lighting, built-in seating and multiple patio areas for entertaining. The garage, accessed via a gated rear lane, benefits from power, an up-and-over door, side door to garden and space for additional appliances. To the front, there is a landscaped garden comprising a split-level patio with a south-west facing aspect, garden tap and discreet bin storage as well as free on-street parking for residents and visitors. Council Tax Band - F
Viewing times
By appt through Neilsons 0131 253 2858
View location on a map


Marketed by
Neilsons - Property Centre
162 St John's Road, Corstorphine, Edinburgh, EH12 8AZ
Tel: 0131 625 2222
Fax: 0131 476 0448
Web: http://www.neilsons.co.uk






















