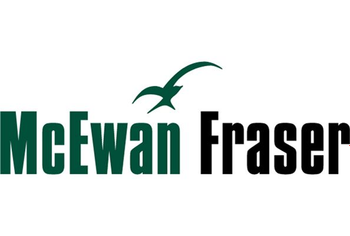2 Robert Smith Place, , Dalkeith, EH22 1JF
Offers Over £750,000 | 5 Bed House - Detached with 2 Reception Rooms
Ref: E499481
Description
Part exchange available! McEwan Fraser is delighted to present this fantastic five-bedroom detached family home, which is offered to the market in excellent condition. Robert Smith Place is located off Lugton Brae, and it forms part of a beautifully laid out modern development that was completed by Charles Church between 2007 and 2008. This substantial executive villa has well-maintained front and rear gardens, a secure monobloc driveway, and a detached double garage. The house offers generous reception space across multiple living rooms, four first-floor and one ground-floor double bedrooms, and practical comforts including gas central heating and double glazing throughout. Entering the property, a handy vestibule opens into a spacious central hallway which gives access to the extensive and flexible living space, including a generous living room, formal dining room, dining kitchen, utility room, cloakroom, and the fifth double bedroom that would make an ideal study if needed. The beautiful dual aspect living room is neutrally decorated, naturally bright, and boasts plenty of floor space for a variety of different furniture arrangements. This will give a new owner ample opportunity to create their ideal living and entertaining space. The dining room is well separated from the living room and could be utilised as a less formal family room due to the space available for a large dining table in the kitchen. The spacious kitchen is likely to become the heart of the home for the modern family. There is space for a dining table and extensive seating alongside a range of base and wall-mounted units that are topped with stone work surfaces and set against a tiled splashback. There is a range of high-quality integrated appliances, and space is provided for an American-style fridge freezer. Laundry facilities are in an attached utility room. The fifth bedroom is a large double bedroom that is currently used as an extensive home office. There is plenty of space for a full suite of bedroom furniture, and the room is adjacent to a spacious cloakroom, which could be further developed into a shower room if needed. Climbing the stairs, the first-floor landing gives access to two en-suite double bedrooms, two further double bedrooms, the family bathroom, and a loft space for additional storage. The master bedroom is a bright dual-aspect room with two integrated wardrobes and plenty of space for a full suite of bedroom furniture. The attached en-suite has been finished as a wet-room with superb contemporary tiling. Bedroom two is a further generous dual-aspect double, boasts a triple integrated wardrobe, and also enjoys a wetroom-style en-suite. Bedrooms three and four also enjoy integrated storage. The superb family bathroom completes the internal accommodation. The beautiful room has a stunning free-standing bath, a wetroom-style shower and is fully tiled. Externally, the property enjoys a mature front garden bordered by a low wall and metal railings. A monobloc driveway to one side leads through a double gate to the large detached double garage. The mature rear garden is spacious and largely laid to lawn. It would be perfect for a young family without being so big that it becomes a burden to maintain. This is a magnificent long-term family home, and internal viewing is highly recommended. Electricity Supply: Scottish Power Water Supply: Scottish Water Sewerage: Scottish Water Broadband / Mobile Coverage: Sky, Partial 5G Coverage
Viewing times
Viewings by appointment, please can McEwan Fraser Legal on 0131 253 2263.
View location on a map


Marketed by
McEwan Fraser Legal - Edinburgh
130 East Claremont Street, Edinburgh, EH7 4LB
Tel: 0131 253 2263
Fax: 0131 556 5129
Web: http://www.mcewanfraserlegal.co.uk







































