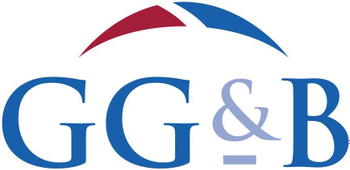Hazelmount Cottage, 1 Quarry Road, Kippford, DG5 4LN
Offers Over £320,000 | 3 Bed House - Detached with 1 Reception Room
Ref: E499431
Description
Hazelmount Cottage is located in a secluded location within the picturesque village of Kippford on the Solway Coast which is designated as an area of 'Outstanding Natural Beauty'. The village is home to the Solway Yacht Club, a Chandlery, marina, two pubs, both serving food, and a craft shop/cafe. Also within half a mile is an award winning Pottery and a Golf Course with seasonal tearoom. There is also access to some of the region's best walking tracks nearby, mountain bikers are also well catered for in the region with the Dalbeattie Forest just minutes away and the 7Stanes cycle tracks are also easily on hand. There is a good selection of golf courses, as Colvend, the championship course at Southerness and the Dalbeattie course are within easy reach. Dalbeattie "The Granite Town" and gateway to the Solway Coast offers primary and secondary schooling, shops, local food stores and a health centre, and is approximately 5 miles from Kippford. The village of Rockcliffe and the sandy beaches at Sandyhills are also close at hand. Traditional detached 3 bedroom property with large garden and parking area enjoying partial views towards the Urr Water estuary from the first floor and parts of the garden. The property boasts light filled accommodation throughout with some rooms enjoying double aspect views and the lounge offering double doors to a paved patio area. There is a modern fitted kitchen diner and shower room with 3 double bedrooms located on the first floor. There is wooden double glazed windows (unless where specified) and electric heating throughout with an open fire in the lounge. Outside there is off street parking for several cars and a large garden laid largely to lawn. Ground Floor Entrance Porch Wooden stable style external door opens into porch; glazed wooden door into hall; coat hooks; tile effect laminate flooring. Hall Window to front; carpeted staircase to first floor; part obscure glazed door with 3 glazed panels above into lounge; doorway to kitchen diner; double doors to large shelved storage cupboard; door to shower room; doors to under stairs cupboard housing LG washing machine; box containing meters; coat hooks; fitted carpet. Kitchen Diner Modern wood effect wall and floor units with complementing worktops; stainless steel sink, drainer and mixer tap; integrated Logik oven with indesit ceramic hob and stainless steel splashback; Kenwood dishwasher; Samsung fridge freezer; large window to front; electric radiator; spotlights and wall lights; tile effect laminate flooring. Lounge Good sized room with window to front and double patio doors opening to paved patio area to side; open fireplace with tiled hearth; feature wooden beams; television connection point; electric radiator; fitted carpet. Shower Room Modern suite of W.C., wash hand basin and mains shower cubicle with glass screens and waterproof wall panels; obscure single glazed window to rear; heated towel rail; double cupboard containing shelving and hot water tank; wall mounted mirror and glass shelf; spotlights; tile effect laminate flooring. First Floor First Floor Landing Carpeted staircase with large bookcase to landing; doors to bedrooms 1, 2 & 3; large window to front enjoying views of the estuary and countryside beyond; hatch to attic; electric radiator; fitted carpet. Bedroom 1 Double bedroom with windows to the front and side; range of built in wardrobes with sliding doors; built in dressing table; television connection point; 2 wall lights; electric radiator; fitted carpet. Bedroom 2 Double bedroom with windows to the front and side; former fireplace (blocked off) with tiled hearth, surround and mantle; television connection point; 2 wall lights; electric radiator; fitted carpet. Bedroom 3 Double bedroom with window to rear; fitted carpet. Garden Accessed from Quarry Road, there is a parking area for several vehicles; wooden gate opens into large garden; concrete path from parking area to paved patio area at the front and side of the property; garden laid to lawn with shrubs and trees; raised wooden decking area enjoying estuary views; outside lights; power point; decorative garden lamp; outside tap; gravel area to side leading to wooden garden shed and log store. By appointment with the Selling Agents on 01556 504038.
Viewing times
Tel: 01556 780014
View location on a map


Marketed by
Gillespie Gifford & Brown - Castle Douglas
135 King Street, Castle Douglas, DG7 1NA
Tel: 01556 780014
Fax: 01556 503094
Web: http://www.ggblaw.co.uk/




















