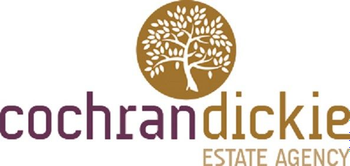54 Bridge Of Weir Road, Brookfield, PA5 8UL
Offers Over £395,000 | 4 Bed House - Detached with 2 Reception Rooms
Ref: E499287
Description
Number Fifty Four is an extended detached chalet bungalow nestled in a small courtyard development of only three properties originally built in the 1960's and extensively extended and re-modelled thereafter providing fantastic spacious accommodation. A double height reception hallway leads you into the property and your immediately struck by the space provided. On the left is a bright and spacious lounge that overlooks the lawn and has a beautiful limestone fireplace and inset gas fire. A set of double doors lead to a separate dining room at the rear. The undoubted feature of this family home is the breakfast kitchen sitting area with snug off. This entire space is situated in a ‘U' configuration with the kitchen having ample wall & base units with black Granite worksurfaces complementing and integrated appliances that include oven, five burner hob, extractor hood and dishwasher. There is room for a breakfast table which separates the kitchen area naturally from the sitting room that has the wonderful benefit of a wood burning stove providing not only warmth but a lovely ambience too. Beyond this is the snug where the rising sun cascades the sunshine into the room, an ideal reading space. Completing the ground floor is a utility room with plumbing, the principal bedroom with en suite shower room and the house bathroom. An open tread carpeted stairwell leads to three double bedrooms and a fully tiled shower room. There is fantastic eave storage and two of the bedrooms benefit from built-in fitted wardrobes. Externally there are extensive garden grounds to the front, side and rear. The tarmacadam driveway is shared and comes directly off Bridge of Weir road past some woodland to the ample parking area and single garage that also has fantastic storage and washing facilities as it was previously used as a home office. The gardens are extremely private with the rear enjoying a composite deck area with inset hot tub. The lawn extends from front to side and is all bordered by mature planting and hedgerow. The specification includes gas warm air heating, and mostly new double glazing and a security alarm system. Brookfield is a small hamlet with excellent access to the M8 motorway so is ideal for those commuting to the city centre, Glasgow Airport and surrounding areas. Within Brookfield there is a village green, kids play area, tennis club, bowling green and cycle track. A beautiful village hall is the hub of local clubs and community events. There is also easy access to the surrounding villages of Bridge of Weir, Kilmacolm and Houston where you will find a wide selection of amenities. Johnstone is also only a short distance away with a Morrison's, and excellent rail links. Dimensions Lounge 19'2 x 10'7 Breakfast Kitchen 25'1 x 11'1 Sitting 14'1 x 11'4 Snug 10'6 9'10 Utility 5'9 x 3'9 Bathroom 7'8 x 7'7 Ground Floor Bedroom 11'9 x 10'5 En Suite 8'8 into shower x 3'2 Bedroom 2 18'4 x 18'1 below slopes Bedroom 3 13'10 x 11'8 Bedroom 4 12'0 face of wardrobes x 11'9 Garage, Storage and Office 49'0 x 9'4
Viewing times
01505 613807
View location on a map


Marketed by
Cochran Dickie - Main Street
3 Neva Place, Main Street, Bridge of Weir, PA11 3PN
Tel: 01505 613807
Fax: 01505 615682
Web: http://www.cochrandickie.co.uk

























