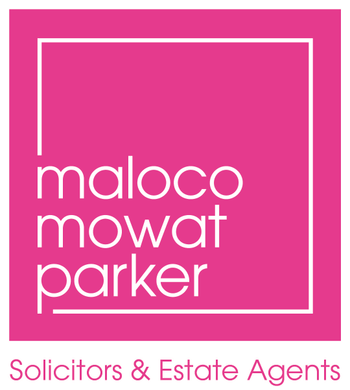14 Magnus Drive, Dunfermline, KY11 8XE
Fixed Price £295,000 | 4 Bed House - Detached with 2 Reception Rooms
Ref: E498552
Description
A modern, well-presented, four bedroom family home located within a popular residential setting close to amenities and schooling. A convenient, setting within the heart of Duloch Park, local amenities include various supermarkets, restaurants and leisure facilities, all within easy access of the property. A short drive away, Fife Leisure Park offers additional amenities including a ten-screen cinema, restaurants, various leisure facilities and various coffee shops. Local primary schooling within a short walk of the property and a short distance to the new Dunfermline Learning Campus for secondary schooling and facilities. Transport links include several local train stations, Park and Ride facilities at Halbeath and Inverkeithing and the M90 motorway connecting Edinburgh and the North. Monobloc driveway with parking for several cars leading to integral single garage. The accommodation briefly comprises of entrance hall with WC leading to rear facing living room with French doors out onto gardens. Modern kitchen with space for a table and chair set, fully equipped with a range of floor and wall mounted storage, worktop space, a mixture of integrated and free standing appliances and access onto gardens. Separate dining room to the front of the home. Master bedroom with built in wardrobe and a modern en suite shower room with WC and wash hand basin. Three additional bedrooms with loft access available and family bathroom with three piece suite completes the accommodation. Neat gardens to the rear consisting of patio and lawn, making the most of the south-west facing aspects. Solar panels. A popular residential setting, close to amenities and viewing comes highly recommended. Rating - B, Council Tax Band - F Factor Fees - Approx £12.00 Per Month
-
Living Room
( 5.1 m X 3.1 m / 16'9" X 10'2" ) -
Dining Room
( 2.8 m X 3 m / 9'2" X 9'10" ) -
Breakfasting Kitchen
( 2.8 m X 5.4 m / 9'2" X 17'9" ) -
Master Bedroom
( 3.9 m X 3.6 m / 12'10" X 11'10" ) -
Bedroom 2
( 3 m X 3.4 m / 9'10" X 11'2" ) -
Bedroom 3
( 2.8 m X 4.7 m / 9'2" X 15'5" ) -
Bedroom 4
( 2.2 m X 3.4 m / 7'3" X 11'2" ) -
Bathroom
( 2.9 m X 2.4 m / 9'6" X 7'10" ) -
Ensuite
( 4 m X 1.6 m / 13'1" X 5'3" )
Viewing times
Tel: 01383 285835
View location on a map


Marketed by
Maloco Mowat Parker
6-8 Bonnar Street, Dunfermline, KY12 7JR
Tel: 01383 285835
Fax: 01383 621333
Web: http://www.maloco.co.uk


























