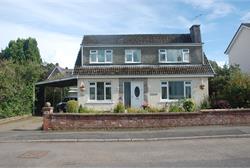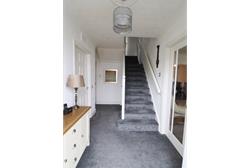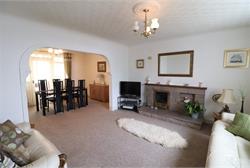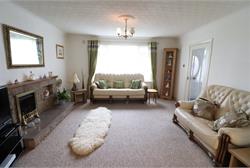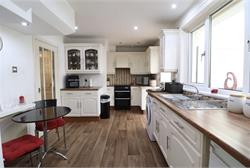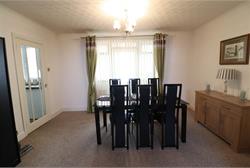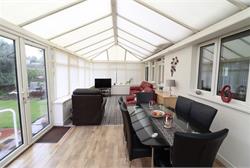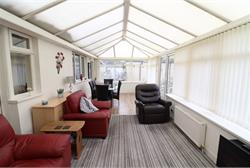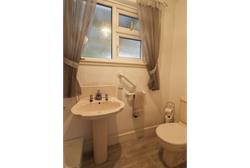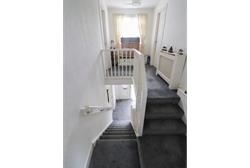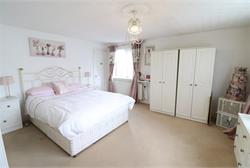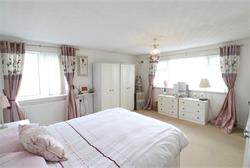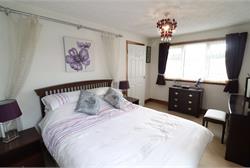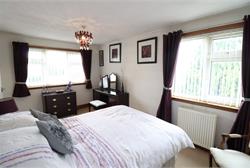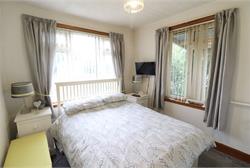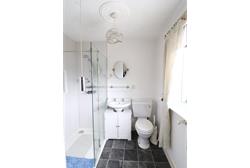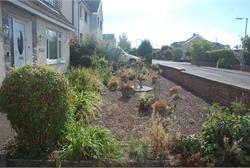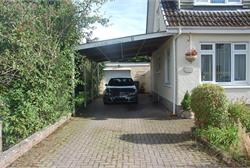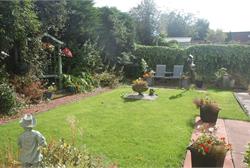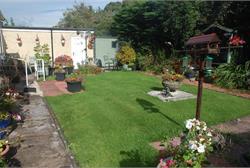71 Robb Place, Castle Douglas, DG7 1LW
Offers Over £230,000 | 3 Bed House - Detached with 2 Reception Rooms
Ref: E498525
Description
The property is located is an established private residential area in the north-east of Castle Douglas, convenient for the high school, health centre and a large supermarket. The bustling market town of Castle Douglas is renowned for its independent shops and benefits from primary and secondary schooling, hospital, health centre, churches, theatre, swimming pool, golf course, tennis/squash courts, supermarkets and other facilities commensurate with a town of its size. Well presented, detached family home with a generous-sized rear conservatory extension, garage and car port, set within easily managed gardens. The property has spaciously laid out, flexible, light filled accommodation laid out over two floors. It has double glazing and gas central heating. The property features a spacious open plan lounge and dining room with doors leading to a generous sized conservatory which has direct access to the rear garden and the adjoining kitchen diner. A ground floor double bedroom and WC completes the ground floor accommodation. Upstairs, a shower room is located on the mid landing with two bedrooms enjoying double aspects on the first floor, each with access to floored eaves. The established garden at the front and rear are easily managed. Ground Floor Entrance Hall external front door with obscure glass insert and side screen; staircase to upper floors and under stair storage cupboard; telephone point; coving and centre rose; smoke detector; central heating thermostat; fitted carpet; radiator; white panelled doors to WC and bedroom 3, and glass doors to the lounge and kitchen. Open plan Lounge and Dining Room Attractive, spacious room with large window to the front; stone built fire-place with a wooden mantle housing a gas fire; television aerial connection; coving and centre rose; carbon monoxide alarm; fitted carpet; decorative archway through to the dining area. Glass doors with windows on each side to the conservatory; coving and centre rose; fitted carpet; two radiators; glass door to kitchen. Kitchen/Diner Bright room with window to the conservatory; cream coloured fitted wall and floor units incorporating 1½ bowl stainless steel sink unit with a wood effect worktop and tiled splash-back; built-in Hotpoint cooker and extractor fan; Bosch washing machine; Hotpoint under counter fridge; Indesit fridge freezer; central heating control; wood flooring; radiator. Conservatory A most spacious addition to the property. double glazed on three sides with doors opening on to the rear garden; electric wall mounted fire; television aerial connection; two wall lights; part vinyl and part carpet flooring; three radiators. Bedroom 3 Double bedroom with windows to the front and side; natural wood finishes; radiator. Obscure glazed window to side; suite of w.c. and wash-hand basin with a tiled splash-back; vinyl flooring; radiator. Mid Floor The carpeted staircase with white painted balustrade and banister leads to a mid landing where 4 stairs lead to the shower room at the rear and 4 stairs lead to the two bedrooms at the front of the property. Shower Room Obscure glazed window to the rear; white suite of w.c. and wash-hand basin in vanity unit with a tiled splash-back; walk-in shower cabinet with a Mira mains shower and waterproof wall panelled surround which continues along one wall; centre rose; vinyl flooring; radiator. First Floor First Floor Landing The staircase continues to the first floor landing with balustrade; window to the front; access hatch to roof space; centre roses; radiator in cabinet; white panelled doors to the bedrooms. Bedroom 1 Attractive, spacious and light double bedroom with windows to the front and side; television aerial connection; telephone point; centre rose; fitted carpet; radiator; white panelled door to eaves storage room with light and carpeting. Bedroom 2 Light filled double bedroom with windows to the front and side; natural wood finishes; centre rose; fitted carpet; radiator; white panelled door to floored eaves. Garden A driveway laid in monoblock leads to a car port with garage beyond and to the main entrance of the property. The front garden is laid to gravel with flower borders. Outside lights. A side gate gives access to the rear garden which is laid to grass with attractive borders of flowers and shrubs and seating areas. Wooden garden shed. Garage Electric Garador; concrete floor; power and light. By contacting the Selling Agents.
Viewing times
Tel: 01556 780014
View location on a map

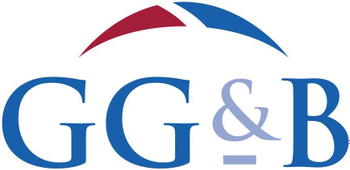
Marketed by
Gillespie Gifford & Brown - Castle Douglas
135 King Street, Castle Douglas, DG7 1NA
Tel: 01556 780014
Fax: 01556 503094
Web: http://www.ggblaw.co.uk/
