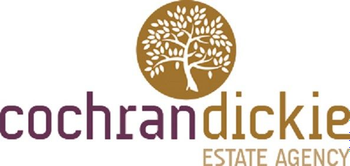12 Alton Road, Paisley, PA1 3NH
Offers Over £370,000 | 4 Bed Bungalow - Semi-Detached with 1 Reception Room
Ref: E498511
Description
Set within the heart of one of Renfrewshire’s most sought-after residential pockets, 12 Alton Road offers a rare opportunity to secure a beautifully extended semi-detached bungalow on a generous corner plot in the highly desirable Ralston area of Paisley. With charming kerb appeal, spacious interiors, and gardens wrapping around the property, this home combines traditional character with modern family living – all within a stone’s throw of excellent amenities and transport links. Occupying a prime corner position at the junction of Alton Road and Gartmore Road, this unique plot allows scope for further extension or development (subject to planning), making it a fantastic long-term investment. The current layout is highly adaptable and is used as a four-bedroom family home. Accommodation is thoughtfully arranged across two levels, making it equally well-suited to growing families and downsizers seeking more space. Accommodation Highlights A welcoming reception hallway sets the tone for the space and flow of the home. The elegant living room is a relaxing space to unwind, featuring a gas fireplace and tasteful décor. The heart of the home is the impressive dining kitchen – bathed in natural light from its dual-aspect windows, it boasts an array of integrated appliances, generous worktops, and a door opening to the rear garden. Three versatile bedrooms on the ground floor, including a striking bay-windowed room to the front with a beautiful period-style fireplace. A well-proportioned home office offers the ideal work-from-home setup or could easily be repurposed as a dining room or a snug. Upstairs, the principal bedroom enjoys superb open views across Ralston Golf Course, alongside a luxurious en suite shower room with walk-in cubicle and contemporary finishes. A charming additional study or dressing room on the upper level adds to the flexibility of the space, ideal as a nursery, hobby room or walk-in wardrobe. Outdoor Space A real standout feature is the generous garden plot. The expansive lawned areas to the front, side, and rear offer excellent potential for keen gardeners or families who love to entertain. The enclosed rear garden includes a lawn, patio and play area – ideal for children and pets to enjoy safely. A long driveway provides off-street parking for multiple vehicles, and there is a detached garage for additional storage or workshop use. About Ralston & Paisley Ralston is widely regarded as one of the most desirable addresses in Paisley. This mature and leafy suburb is popular with families, professionals and retirees alike, thanks to its peaceful setting, excellent local schools, and easy access to green spaces like Barshaw Park and Ralston Golf Club. Just a short drive or bus ride into Paisley town centre, residents benefit from a wealth of shops, cafes, and leisure facilities. Paisley itself is undergoing an exciting period of regeneration, with significant investment in cultural, commercial and residential developments – including the transformation of historic buildings and improvements to transport infrastructure. Commuters are especially well-served. Glasgow city centre is just 15–20 minutes away by car, and nearby rail links from Hawkhead or Paisley Gilmour Street provide quick and convenient connections to the city. For those travelling further afield, Glasgow International Airport is under 10 minutes away. Dimensions Living Room 15’2 x 12’5 Dining Kitchen 13’2 11’10 Home Office 13’4 x 7’1 Bathroom 9’2 x 4’11 Bedroom 1 16’6 x 12’3 En Suite 9’9 x 5’7 Study 11’9 x 8’11 at widest Bedroom 2 14’11 x 12’5 into bay Bedroom 3 13’0 x 9’2 Bedroom 4 13’4 x 10’8 at widest
Viewing times
0141 840 6555
View location on a map


Marketed by
Cochran Dickie - Paisley
21 Moss Street, Paisley, PA1 1BX
Tel: 0141 840 6555
Fax: 0141 848 9168
Web: http://www.cochrandickie.co.uk





























