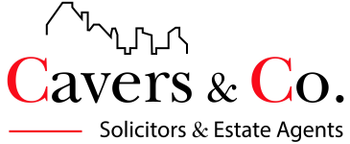Gullieside Cottage, Kirkandrews, Kirkcudbright, DG6 4UB
Offers Over £270,000 | 2 Bed Cottage with 1 Reception Room
Ref: E498423
Description
Gullieside Cottage is an immaculately presented traditional Galloway cottage occupying a prime location in the centre of the coastal hamlet of Kirkandrews just two miles from the village of Borgue. Located only a few minutes' walk from the beach and surrounded by beautiful private gardens with open outlook to the rear, the cottage is perfectly positioned to take advantage of all the local area has to offer. This stunning property benefits from bright and spacious accommodation which would suit a number of different buyers. The current owners operate the property as a successful self-catering holiday let - however the property would be a perfect permanent home. The land to the side of the property is also included in the sale amounting to approximately an acre. The land has a separate access gate from the road and a vehicle track leads up to the property. Ideal for extending the property (subject to appropriate consents), additional parking or recreational use. Kirkandrews is a picturesque hamlet located adjacent to the sea and consists of a handful of residential properties. Borgue is a charming village set within rolling countryside and hills with a local pub and restaurant. Situated 5 miles south-west of Kirkcudbright and 6 miles south of Gatehouse of Fleet. The name Borgue is from Old Norse 'borg' meaning stronghold. Kirkcudbright is an attractive harbour town with a rich history. Known as The Artists' Town, it is conveniently located 10 miles from Castle Douglas and 6 miles from the A75. Accommodation comprises: • Living Room incorporating Kitchen/Diner • Two bedrooms • Bathroom • Boiler Room/Store • Coal Store • Wood Store • Generous garden • Off road parking • Additional land extending to approximately 1 acre • EPC Rating - Entrance Hall 2.93m x 0.92m (9'7 x 3'0) Hardwood exterior door opens into wood paneled hallway; access hatch to attic; red and black tiled floor; coat hooks; radiator; ceiling light; electric meter. Bedroom 1 4.00m x 3.15m (13'1 x 10'3) Large double bedroom with two windows to front overlooking the garden; open fireplace with decorative surround; radiator; ceiling light. Living Room 5.61m x 3.94m (18'4 x 12'10) Living Room open plan to the kitchen and dining area. Woodburning stove set in stone heart with wooden mantle; windows to front and side; part wood paneled walls; hardwood flooring; downlights; radiator. The kitchen comprises fitted units with laminate work surface; stainless steel sink and drainer with mixer tap; integral electric oven; integral ceramic hob with overhead extractor; integral washing machine; integral fridge/freezer; tiled splash backs; window to rear. Door leading through to Rear Hall. Bedroom 2 3.90m x 1.85m (12'9 x 6'0) Small double or large single bedroom with window out to rear; partially combed ceiling; radiator; ceiling light. Bathroom 2.89m x 1.92m (9'2 x 6'3) Comprising WC, wash hand basin and bath with integral shower; shower screen; window to rear; extractor fan; radiator and electric towel rail; ceiling light. Attic Running the whole length of the property, the attic provides very useful storage space, two Velux windows. Accessed from the hatch in the entrance hall. Boiler Room/Store 2.21m x 1.93m (7'3 x 6'4) Located at the end of the property housing the central heating combi-boiler and a tumble dryer. Velux roof window; electric and light. Partially shelved, concrete floor. Coal Store 1.25m x 0.92m (5'1 x 3'0) Wood Store 0.93m x 0.88m (3'0 x 2'10) Outside Gated access to graveled off-street parking area. Further gated access to side to graveled path which leads along the front of the property with steps up to the main garden area. Mainly laid to lawn and surrounded by a drystone wall; established shrubs and trees and colourful flowerbeds. The graveled path continues around the cottage leading to a further lawned area, which also houses the oil tank. Gate access through to the adjacent land. Drying area. Services: Mains electricity and water. Septic tank drainage. Postcode: DG6 4UB Council Tax: The property is currently rented out as a self-catering holiday let and is exempt from any payable business rates. The property was rated Band C when last utilised as a residential property. Entry: By negotiation Viewing: By appointment through Cavers & Co Home Report: Available from One Survey using postcode DG6 4UB OFFERS:- Offers in the Scottish legal form should be lodged with the selling agents' Kirkcudbright office. Interested parties are strongly recommended to register their interest with the selling agents as a closing date for offers may be fixed. NOTE:- These particulars are believed to be correct but their accuracy is not guaranteed and they do not form part of the contract.
Viewing times
Tel: 01557 800125
View location on a map


Marketed by
Cavers & Co
40/42 St Mary Street, Kirkcudbright, DG6 4BN
Tel: 01557 800125
Fax: 01557 331301
Web: http://www.caversandco.com/
























