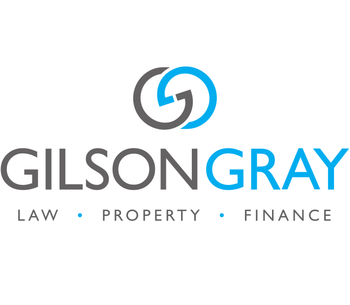4 Court Street, Haddington, East Lothian, EH41 3JA
Offers Over £335,000 | 4 Bed Flat - Double Upper with 2 Reception Rooms
Ref: E498253
Description
This traditional double upper villa enjoys an ideal setting in the heart of Haddington. A wide range of amenities, including local schools and shops, are conveniently close by and accessible on foot. The property is a comfortable and versatile family home, offering four double bedrooms, convivial open plan living, a bathroom, and a shower room. Light-filled interiors retain authentic character while being sympathetically updated with classical fittings and a pared-back contemporary décor. Centrally positioned in one of East Lothian’s most attractive market towns, 4 Court Street is a charming four-bedroom double upper villa, perfectly designed for modern family living. Boasting a private roof terrace, shared garden, and convenient permit parking, the home combines practicality with a sophisticated sense of style in a highly sought-after location, just forty minutes from Edinburgh and a short drive from the coast. The villa is reached via a gated vennel, with the rear entrance opening into a bright hall accessed by stairs. The generous living room flows openly into the kitchen. Comfortably carpeted and bathed in natural light from dual south facing windows, it offers flexible space for a variety of seating arrangements. Set within a timber and stone surround, a log-burning stove provides a homely focal point, adding character and charm to this inviting family space. Openly connected to the living room and hall, the kitchen is flooded with natural light from multi-aspect windows. A seated dining area creates the perfect spot for family meals and relaxed entertaining. Sage-green Shaker-style cabinets are paired with beech-toned worktops, metro tiling, and wood-style flooring, creating a timeless country aesthetic. This is further enhanced by a range cooker, nestled in a feature alcove, and a ceiling hung clothes pulley. Additional appliances include an integrated dishwasher, and a freestanding washing machine and tall fridge freezer. The villa provides four light and airy double bedrooms across two floors, each with generous proportions. The principal, with twin windows, and two further second-floor rooms benefit from soft fitted carpeting. A fourth bedroom with oak-style flooring enjoys a south-facing outlook on the first floor, making it equally suitable as an additional reception space or a dedicated home office. A first-floor bathroom and second-floor shower room provide excellent convenience. Fully tiled in neutral tones, the stylish bathroom features a WC suite and a bath with overhead rainfall shower. The shower room combines contemporary luxury with heritage charm. It includes a WC, dual basins, vanity and linen storage, a towel radiator, and a walk-in shower, framed by subway tiling and a herringbone floor. Extras: The sale includes all fitted flooring, light fixtures, and appliances. A bright boot room off the hall offers practical fitted storage for coats and shoes. From the second-floor landing, a decked and fenced roof terrace provides a private retreat for alfresco dining and summer entertaining, with charming views of surrounding rooftops and greenery. The property further benefits from access to a communal rear garden and on-street parking, with two residents’ permits available.
Viewing times
By app with Gilson Gray 01620 532610
View location on a map


Marketed by
Gilson Gray - North Berwick
33a Westgate, North Berwick, EH39 4AG
Tel: 01620 532610
Web: http://www.gilsongray.co.uk
























