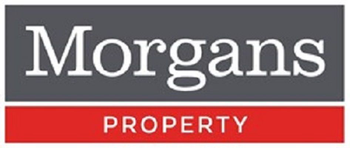138 Halbeath Road, Dunfermline, KY11 4LB
Offers Over £475,000 | 4 Bed House - Detached with 2 Reception Rooms
Ref: E498068
Description
Morgans are delighted to bring to the market the opportunity to acquire this stunning 1930's family home spread over two levels. This impressive dwelling has remained in the family for decades having been individually designed and built by the present owner's grandfather. This bespoke property boasts a wealth of original art deco features of the period, which have been beautifully maintained over the years, combining the elegance of the past with all modern conveniences. Entering the property through the front door, you come into a vestibule with cloakroom, before entering the impressive feature rich central hallway. The hall is dominated by an original cut glass full length mirror, opposite a stained glass feature window depicting a scene from Old Dunfermline. Original wood panelling, art deco style doors and archways, a magnificent stained glass cupola and an inlaid oak parquet floor complete the nod to the past. Most rooms lead directly off the central hallway, and the accommodation is beautifully presented with quality flooring, fixtures and fittings throughout. The living accommodation briefly comprises a generous upstairs lounge with panoramic windows looking out over open countryside and currently used as a gym/family area, a stylish breakfasting kitchen leading onto a family room, which has French windows opening into the secluded back garden. The kitchen benefits from a Smeg 6 burner range cooker and matching extractor hood, integrated AEG dishwasher, Bosch Larder Fridge, Bosch Freezer and Miele washing machine and heat pump tumble dryer. All these appliances are included in the sale. There are four spacious double bedrooms, one of which is currently used as a study/office. The master bedroom in the front, triple glazed bay windowed room has bespoke built in wardrobes, and these along with the matching floating bed base are included in the sale, as are the built in wardrobes in one of the rear double bedrooms. The master bedroom benefits from a stunning four piece en-suite bathroom, and there is a separate shower room on the ground floor for guest use. The property is double or triple glazed throughout with gas central heating, which is operated via a "Nest" controller and app. The four car garage is fully serviced with a pitched slated roof incorporating an extensive floored loft, porcelain tiled flooring, power, light, water supply and mains drainage. The main garage door is remotely controlled, and there is a separate side door entrance. The garage would readily convert to a home office suite whilst still retaining the use of a double garage, or a self contained apartment for a relative. The kitchen units at the rear of the garage currently used by the owner for storage are not included in the sale. The completely private and secluded rear garden features a variety of mature shrubs and trees, and is on a split level. The rustic teak bench and side tables on the lower tier are included in the sale. On the upper tier, there is a luxurious summerhouse, which boasts double glazed windows and doors, and is a perfect place to enjoy the peace and quiet of the garden and the adjacent open countryside. With the gate across the driveway closed, the rear garden is completely secure for children or pets to play in complete safety.
-
Family Lounge
( 5.21 m X 3.3 m / 17'1" X 10'10" ) -
Lounge
( 8.69 m X 5.99 m / 28'6" X 19'8" ) -
Kitchen
( 6.5 m X 4.9 m / 21'4" X 16'1" ) -
Bedroom 1
( 4.9 m X 4.29 m / 16'1" X 14'1" ) -
Ensuite
( 3.61 m X 2.39 m / 11'10" X 7'10" ) -
Bedroom 2
( 5 m X 3.99 m / 16'5" X 13'1" ) -
Bedroom 3
( 4.5 m X 3.3 m / 14'9" X 10'10" ) -
Bedroom 4
( 3.91 m X 3.2 m / 12'10" X 10'6" ) -
Shower Room
( 2.79 m X 1.91 m / 9'2" X 6'3" ) -
Garage
( 11.91 m X 6.1 m / 39'1" X 20'0" ) -
Summer House
( 3.91 m X 2.49 m / 12'10" X 8'2" )
Viewing times
Morgans on Tel: 01383 280427
View location on a map


Marketed by
Morgans - Property Department
33 East Port, Dunfermline, KY12 7JE
Tel: 01383 280427
Fax: 01383 621213
Web: http://www.morganlaw.co.uk







































