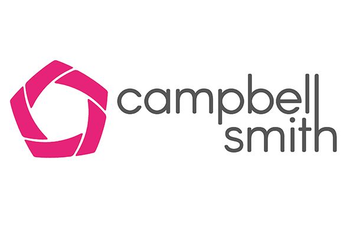7 St. Germains Corner, TRANENT, EH33 1FF
Fixed Price £365,000 | 4 Bed House - Detached with 3 Reception Rooms
Ref: E498234
Description
Excellent family sized detached villa enjoying a tree lined back drop. This versatile home enjoys a cul de sac setting and comprises: hallway with under floor heating and useful under stair cupboard, bay windowed front facing sitting room with wood burner, lovely dining kitchen/family room with wood burner and bay window having French doors opening into the rear garden, utility room, downstairs wc, playroom/home office/fifth bedroom. Upstairs consists of a landing with a linen cupboard and access via a folding ladder to a good sized loft offering excellent storage. Ther are four bedrooms – two having en suite shower rooms. There is also a family bathroom with a white three piece suite and a shower. The house has HIVE controlled gas central heating and double glazing. Externally, there is an enclosed grassed rear garden with a patio, all of which is particularly private due to the tree lined backdrop. There are two generous timber workshops ideal for a multitude of uses, both have power and light. There is also a tool store. To the front of the house is an extensive driveway offering plenty of off street parking. It also has a shed/log store. Tranent is a popular commuter town located within East Lothian. The property is within minutes’ drive of the Bankton junction with access to the A1. There is an excellent range of shops and choice of supermarkets. Both primary and secondary schooling are readily accessible and for commuters there are regular bus services to and from Edinburgh city centre and surrounding areas. Nearby Prestonpans has its own railway station. The fine beaches and golf courses of East Lothian are also within comfortable reach.
-
Sitting room
( 5.26 m X 3.38 m / 17'3" X 11'1" ) -
Playroom/home office/bed 5
( 3.28 m X 2.64 m / 10'9" X 8'8" ) -
Kitchen dining/family room
( 6.27 m X 3.99 m / 20'7" X 13'1" ) -
Utility room
-
Downstairs wc
-
Master bedroom
( 4.04 m X 3.2 m / 13'3" X 10'6" ) -
Bedroom 2
( 3.12 m X 2.79 m / 10'3" X 9'2" ) -
En suite shower room
-
Bedroom 3
( 3.2 m X 3.1 m / 10'6" X 10'2" ) -
Bedroom 4
( 2.87 m X 2.74 m / 9'5" X 9'0" ) -
Family bathroom
Viewing times
Tel agents on 0131 253 2560
View location on a map


Marketed by
Campbell Smith LLP
21 York Place, Edinburgh, EH1 3EN
Tel: 0131 253 2560
Fax: 0131 555 5450
Web: http://www.camsmith.co.uk















