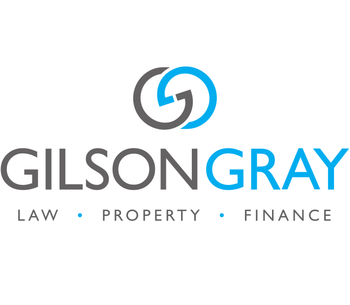61 Phillips Avenue, Haddington, EH41 3QU
Offers Over £475,000 | 5 Bed House - Detached with 2 Reception Rooms
Ref: E497373
Description
Set on a quiet cul-de-sac beside a public park, this executive five-bedroom detached house has an exclusive setting in Haddington as part of a modern development by Avant Homes. It covers over 1554 square feet to offer a wealth of living space, complete with modern interior design and high-spec finishings. This stunning home further boasts a state-of-the-art kitchen, a high-end bathroom, en-suite, and WC, extensive private parking, and a large garden with a southeast-facing aspect. Nestled behind a front garden, the main door opens to a bright hall that offers storage and a glimpse of the luxurious interiors to follow. The living room is on the left. Here, multi-aspect windows bathe the spacious proportions in natural light, whilst neutral styling continues to enhance the airy ambience. For added convenience, there are French doors to the rear garden as well – ideal for families. Flowing openly from the hall, the dual-aspect kitchen, family, and dining room encompasses an expansive footprint. It also features oversized dual-aspect glazing and extends into the garden via bi-folding doors. Furthermore, the kitchen has a statement design incorporating handle-less cabinets in white and walnut tones. Chic splashback tiles and a durable worktop further elevate the space, along with seamlessly integrated appliances. A separate utility room supplements the kitchen, offering access to an adjacent WC as well. Upstairs, a naturally-lit landing provides an airing cupboard before connecting to the four bedrooms. The spacious principal bedroom stands out with its suave décor and contemporary en-suite shower room, fitted with a double walk-in rainfall shower. Like the second double bedroom, it also has a generous built-in wardrobe. Bedroom three is also a double, whilst the fourth bedroom and the ground-floor fifth bedroom are both versatile singles which are currently arranged as a study/office. Finishing the home is the family bathroom which is of an equally high specification as the en-suite, incorporating a double-ended bath with handheld and overhead showers. Extras: integrated kitchen appliances (induction hob, concealed extractor, double oven, fridge/freezer, and dishwasher) to be included in the sale. Please note, no warranties or guarantees shall be provided in relation to any of the services, moveables, and/or appliances included in the price, as these items are to be left in a sold as seen condition. Externally, there is a substantial rear garden which is fully enclosed for pets and children. It features a sprawling lawn, a decked area, and a suntrap, southeast-facing aspect – perfect for the entire family. Ensuring private parking for several vehicles, the property also features a multi-car driveway, a detached double garage and an electric vehicle charger.
Viewing times
By app with Gilson Gray - 01620 532610
View location on a map


Marketed by
Gilson Gray - North Berwick
33a Westgate, North Berwick, EH39 4AG
Tel: 01620 532610
Web: http://www.gilsongray.co.uk

















