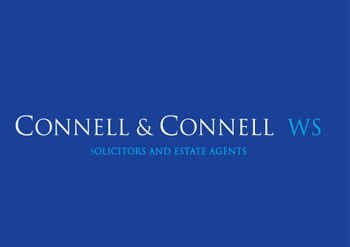14 Christiemiller Avenue, Edinburgh, EH7 6ST
Offers Over £440,000 | 3 Bed House - End Terraced with 2 Reception Rooms
Ref: E497248
Description
Attractive and spacious end terraced villa situated within the popular and established residential area of Craigentinny, located on the north east side of the City approximately two and a half miles from the City Centre. Schooling is well represented from nursery to senior level and there is a large Morrisons superstore a short walk away with Meadowbank Sports Centre also close by. An efficient public transport network operates to other parts of the City and surrounding areas with an excellent bus service connecting to the City Centre and other parts of Edinburgh available from Moira Terrace. The A1, City Bypass and Brunstane Railway Station are also within easy reach. The neighbouring seaside suburb of Portobello boasts a promenade and sandy beach and a wide range of independent shops and cafes. For sport and fitness enthusiasts, there are classes on the beach and the Portobello Swim Centre offers swimming facilities, a well-equipped gym and a varied programme of classes, as well as Edinburgh's only publicly available authentic Turkish Baths. Fort Kinnaird Shopping Centre, with a wide variety of retail outlets, restaurants and cafes, and a multiplex cinema, is just a short drive away. Internally the property is in good decorative order throughout and benefits from gas central heating, double glazing and good storage facilities. All fitted carpets, curtains and blinds are included in the sale together with the kitchen appliances. Most other items will be available to purchase through separate negotiation. A driveway provides off-street parking and leads to a large car port. Private garden to front and large enclosed rear garden. Property Details • Entrance Vestibule with tiled floor. • Hall with carpeted staircase to upper floor. • Bright and spacious Lounge with bay window to front and additional window to side. Feature fireplace housing electric fire. Display cabinet with cupboards below. Decorative cornice. Picture rail. • Family Room / Dining Room with window to rear overlooking garden and additional window to side. Space for good sized dining table and chairs. Open plan to kitchen. • Fully fitted Kitchen with matching wall and base units. Integrated gas hob, electric oven and hood. Integrated dishwasher, fridge and freezer. Ample work surfaces with stainless steel sink with drainer and tiled splash back. Open pantry with shelving. Window to rear. Door to garden. • WC located off the family room with white two-piece suite comprising wash hand basin and WC. Frosted window. Cupboard housing combi boiler. Mid Landing • Shower Room with white two-piece suite comprising wash hand basin and WC. Shower compartment with electric shower. Mirror. Shaver point. Frosted window to rear. Upper Floor • Landing with two deep built in cupboards. Roof access hatch. • Large Double Bedroom with twin windows to front and additional window to side. Shelved wall press. • Second good-sized Double Bedroom with window to rear overlooking garden. Shelved wall press. • Third Bedroom with window to front. External A gated driveway provides off-street parking and leads to a large carport. The front garden features an attractive display of plants and shrubs bordered by decorative stones for ease of maintenance. A gate provides access to the fully enclosed rear garden, also accessed via a door in the kitchen, which features a large lawn again bordered with a lovely array of established plants, shrubs and trees. Patio with space for garden furniture. The garden shed is included in the sale. Unrestricted parking is available in nearby streets.
Viewing times
Open viewing Sunday 17th August 2 - 4 pm or telephone Agents 0131 253 2131 for an appointment.
View location on a map


Marketed by
Connell & Connell - Property Department
10 Dublin Street, Edinburgh, EH1 3PR
Tel: 0131 253 2131
Fax: 0131 524 3802
Web: http://www.connellws.co.uk






























