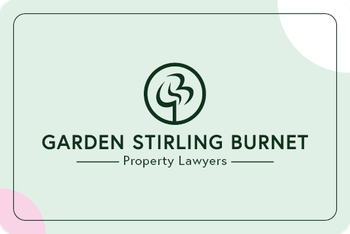7 Smith Wynd, Tranent, EH33 2FG
Offers Over £345,000 | 4 Bed House - Detached with 2 Reception Rooms
Ref: E497223
Description
Forming part of a modern development on the fringes of Tranent, this detached house is beautifully presented with attractive, contemporary interiors and stylish décor, and it offers four bedrooms, a living room, a dining kitchen, a study, and two bathrooms (plus a separate WC). The house is perfectly complemented by a spacious garden, a single garage, and a private driveway. The home’s immaculate interiors are immediately introduced in the entrance hall (with a WC and under-stair storage) with neutral décor and a tiled floor. To the left of the hall lies a living room, where a southeast-facing box window captures sunny natural light throughout the day, and neutral décor is enhanced by an accent wall and a carpet. From here, double doors open into the dining kitchen, which is also accessible from the hall. The kitchen is beautifully appointed with timeless navy-blue cabinets, wood-styled worktops, and neatly integrated appliances. These comprise an oven, a microwave, a gas hob with a splashback panel, an extractor hood, and a fridge/freezer, whilst an adjoining utility room (with external access) has an integrated washing machine. The kitchen offers ample space for a seated dining area and a snug, set next to French doors opening onto a patio in the rear garden. Completing the ground floor is a versatile study, offering potential to be used as a home office, a children’s play room, or a fifth bedroom, if desired. Upstairs, a landing (with storage) leads to the home’s four bedrooms and a family bathroom. The sleeping areas are all spacious doubles and the principal boasts a walk-in wardrobe and an en-suite shower room. Finally, the four-piece family bathroom comprises a bathtub, a separate shower enclosure, a pedestal basin, a WC, and a tall chrome towel radiator. Gas central heating and double glazing ensure year-round comfort and efficiency. Externally, the home is accompanied by a generous rear garden, securely fenced and featuring a spacious lawn and a patio. Private parking is provided by a single garage and a driveway. Extras: All fitted floor coverings, window coverings, light fittings, and integrated kitchen appliances will be included in the sale. The dining table is available by separate negotiation.
Viewing times
01620 825368
View location on a map


Marketed by
GSB - PROPERTIES, HADDINGTON
Property Department, 22 Hardgate, Haddington, EH41 3JR
Tel: 01620 532825
Fax: 01620 828901
Web: http://www.gsbproperties.co.uk











