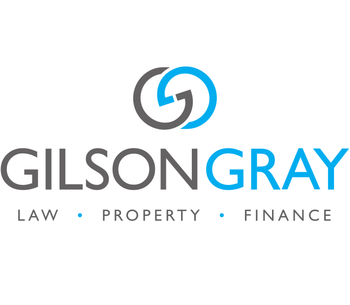8 The Chesters, Drem, East Lothian, EH39 5BU
Fixed Price £450,000 | 3 Bed House - Terraced with 1 Reception Room
Ref: E497169
Description
Complemented by allocated garage parking and delightful cottage gardens, this three-bedroom attached conversion in the desirable village of Drem retains its authentic traditional character while offering two storeys of light-filled modern interiors. It provides space, practicality, and flexibility for family living, with two reception rooms opening onto the rear garden (one open-plan to the kitchen), as well as an en-suite shower room, a family bathroom, a convenient third WC, and the potential to create a home working space. Constructed in the early 19th Century and repurposed in 2001, this sandstone and pantile-roofed steading conversion lies within a peaceful community in the village of Drem, nestled in picturesque countryside just 10 minutes’ drive from the market town of Haddington. The village is connected by rail to Edinburgh, the nearby coastal town of North Berwick, and via nearby Dunbar Station to London and destinations in the south, making it a highly appealing location for those seeking the desirable blend of relaxed country living and excellent commuter links to Edinburgh. The home’s two-storey interiors are exceptionally bright and airy, with a modern, understated finish that exudes elegance and allows for future personalisation if desired. It is a fantastic three bedroom family residence, further enhanced by an attractive enclosed garden and convenient garage parking. A vestibule and entrance hall (with plentiful storage) flow into two reception rooms. The generously sized living room is a comfortably carpeted, light-filled space boasting a dual aspect, including an arched feature window with a garden entrance, and a cosy electric stove set into a handsome Tudor-style stone surround. Next door, the dining room also leads onto the garden and is open to the kitchen, with characterful arched windows illuminating the space. Presented in tasteful natural tones, the kitchen features contemporary wood-style cabinets paired with quality worktops, a striking mosaic tile splashback, and hard-wearing terracotta floor tiling. Integration of appliances creates a neat aesthetic, including an electric oven and hob, a dishwasher, and an under-counter fridge and freezer. There is also a standalone larder fridge. A neighbouring utility room accessed from both the garden and hall mirrors the kitchen’s style and discreetly houses an under-counter washing machine and tumble dryer. On the first floor, off a central landing, are three softly carpeted bedrooms, a single and two doubles, including the principal suite. All bedrooms have skylights and fitted wardrobes. Additionally, a box room is ideal for storage or potentially a designated home working space. The main suite features a dual aspect bedroom with sumptuous accent décor in navy blue. Fitted wardrobes and a sky-lit shower room with attractive tilework complete the suite. Echoing the style of the en-suite, the sky-lit family bathroom includes a WC, a basin, and a bath with an overhead shower. A handy WC cloakroom is also located off the entrance hall. The beautiful gardens are enclosed with a gate entrance at the rear. Leafy shrubbery, abundant lavender, and pretty roses around the front door bring colour and character to these delightful outdoor areas. There is also an external cupboard for extra storage. Behind the property, reached via the garden, there is an allocated parking space within a communal barn/garage, along with additional free parking in the immediate vicinity.
Viewing times
By app with Gilson Gray - 01620 532610
View location on a map


Marketed by
Gilson Gray - North Berwick
33a Westgate, North Berwick, EH39 4AG
Tel: 01620 532610
Web: http://www.gilsongray.co.uk





























