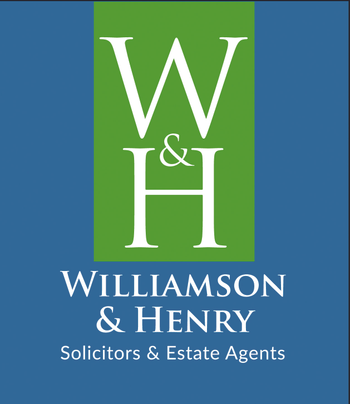3 Union Street, Kirkcudbright, DG6 4JF
Guide Price £185,000 | 3 Bed House - Terraced with 1 Reception Room
Ref: E496809
Description
3 Union Street is a well-proportioned bright and spacious townhouse providing flexible accommodation over three levels. This characterful home retains main original features and is sure to suit a number of different buyers. Kirkcudbright is an attractive harbour town situated on the banks of the River Dee. The town itself is of historic and architectural interest with its ancient High Street, Tolbooth Arts Centre, Stewartry Museum and numerous galleries. Long frequented by artists, Kirkcudbright was home to the renowned artist, EA Hornel, one of the "Glasgow Boys". This tradition is maintained today by a flourishing colony of painters and craft workers which has led to Kirkcudbright being named the "Artists' Town". Accommodation Entered through a front solid wooden door with glazed panel above into:- Entrance Hall Welcoming reception hallway with doorways leading off to all ground floor accommodation. Wall mounted electric cupboard. Dado rail. Ceiling cornicing. Ceiling light. Smoke alarm. Tiled flooring. Radiator. Under stair storage cupboard with ceiling light. Painted staircase with central carpet runner and painted balustrade and handrail to side with large sash and case window providing natural light above. Sitting Room 4.88m x 3.64m Bright front facing reception room with two large sash and case windows with curtain track and curtains above looking out onto Union Street. Radiator. Radiator with thermostatic valve. Feature fireplace with cast iron surround and grate set on a marble hearth. Recessed alcove with shelving above and cupboard beneath. BT telephone point. Ceiling light. Solid oak flooring. Deep skirting boards. Kitchen 4.09m x 3.37m Spacious family Kitchen with a good range of Beech effect "shaker style" kitchen units with laminate work surfaces and splash-backs. UPVC double glazed tilt and turn window to rear providing ample natural light. Wooden clothes pulley. Ceiling light. Four burner gas Neff hob and integrated oven. Integrated Diplomat dish-washer. Stainless steel sink with drainer to side and mixer tap above. Radiator. Drayton hot water controller. Kenwood free standing fridge-freezer. Ceramic tiled floor. Guest Bedroom 1 1.90m x 3.80m Currently used as a guest bedroom but would equally be well suited as a home office or craft room. Wooden glazed window to side overlooking garden with roller blind above. Wooden glazed door leading out to garden. Radiator. Wall light and ceiling light. Door leading to W.C. Velux window. Large walk-in cupboard with hanging rail and shelving. Partially coombed ceiling. Vinyl flooring. W.C. 1.90m x 1.74m Wood paneling to waist height. Wooden glazed window to side. Partially coombed ceiling. Fixed bathroom mirror. Suite of white wash-hand basin and W.C. American-style top loading washing machine. Skylight. Vinyl flooring. Wooden painted staircase with central carpet runner leading to first floor level. First Foor Level. First Floor landing with fitted carpet. Ceiling light. Sash and case window over stairwell providing additional natural light. Doors leading off to all first floor accommodation:- Bedroom /Office/Dressing Room 2.09m x 3.79m Currently used as a dressing room but could easily be a further bedroom. Ceiling light. Door leading off to double bedroom. Wooden sash and case window to front with curtain track and curtains above. Electric panel heater. Double Bedroom 3.90m x 3.79m Fitted carpet. Sash and case window to front with curtain track and curtains above. Radiator with thermostatic valve. Two double built-in wardrobes with hanging rail and shelving with cupboards above. Ceiling light. Ceiling cornicing. Recessed alcove with built-in shelving. Shower Room 2.51m x 3.23m Spacious rear facing shower room with suite of white wash-hand basin built into high gloss modern vanity unit with mixer tap above. Fixed bathroom mirror with lighting above. White W.C. uPVC double glazed window to rear. Radiator. Large walk-in shower cubicle with mains shower above. Door leading to walk-in storage cupboard housing 'Ideal' gas fired boiler. Freestanding shelving. Ceiling light. Tile-effect vinyl flooring. Wooden painted staircase with central carpet runner leading from first floor landing to attic level. Attic Level Fitted carpet. Ceiling light. Smoke alarm. Velux window. Freestanding cupboard. Shower Room 2.09m x 1.71m Vinyl anti-slip flooring. Suite of white wash-hand basin and W.C. High gloss vanity unit. Under-eaves storage. Shaver light and socket. Walk-in corner shower cubicle. Two recessed LED ceiling spotlights. Loft access hatch. Double Bedroom 3.89m x 4.65m Fitted carpet. Partially coombed ceiling. UPVC double glazed tilt and turn window to rear with curtain track and curtains above. Outside Enclosed wall garden mainly laid to gravel for ease of maintenance bordered by well-established shrubs and plants.
Viewing times
Tel: 01557 800121
View location on a map


Marketed by
Williamson & Henry
3 St. Cuthbert Street, Kirkcudbright, DG6 4DJ
Tel: 01557 800121
Fax: 01557 331540
Web: http://www.williamsonandhenry.co.uk/





















