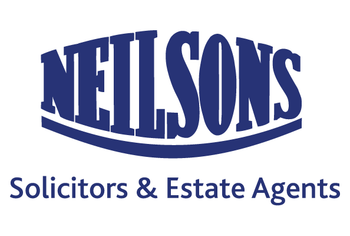43A, Stoneyflatts Crescent, South Queensferry, EH30 9XY
Offers Over £290,000 | 3 Bed House - Semi Detached with 3 Reception Rooms
Ref: E496290
Description
An excellent opportunity has arisen to acquire this beautifully extended three-bedroom semi-detached villa, located in a quiet and established residential area of South Queensferry. This well-presented home offers a bright, spacious, and versatile layout, perfect for modern family living, and is ideally situated close to local amenities, reputable schools, and excellent transport links into Edinburgh and beyond. The ground floor of this inviting home begins with a bright and welcoming entrance hallway, setting the tone for the generous living spaces beyond. To the front of the property lies a spacious reception room, offering a warm and comfortable setting ideal for relaxing with family or hosting guests. This versatile living area is flooded with natural light from a large front-facing window and flows seamlessly into a semi open-plan dining area, perfectly designed for sociable living. Whether it’s everyday family meals or more formal dinner parties, the layout offers flexibility to suit a range of lifestyles. To the rear of the property, the home opens into an impressive extended kitchen/family room, which serves as the true heart of the home. This light-filled space offers excellent proportions, modern cabinetry, extensive worktops, and space for a casual dining or seating area. French doors lead directly out to the private rear garden, creating a seamless indoor-outdoor connection that's ideal for summer entertaining, barbecues, or simply enjoying the garden with the family. Adjacent to the kitchen, a highly practical utility room provides additional storage and space for laundry appliances, keeping the main kitchen area tidy and organised. A ground floor shower room adds further convenience, especially for busy households or visiting guests. The integral garage offers secure storage or potential for further conversion, subject to appropriate permissions. Upstairs, the first floor accommodates three well-proportioned bedrooms. The principal bedroom enjoys generous dimensions and ample space for freestanding furniture or a dressing area. The second double bedroom also offers good proportions and flexibility, while the third bedroom is ideal as a child’s room, nursery, guest room, or a home office for those working remotely. All rooms are served by a modern family bathroom, stylishly finished with contemporary fittings and a clean, neutral palette. Externally, the property continues to impress. A private driveway to the front provides convenient off-street parking, while the integral garage offers secure storage or additional utility space. The rear garden is fully enclosed and beautifully maintained, with a desirable east facing aspect that enjoys afternoon and evening sun—perfect for relaxing, gardening, or children’s outdoor play in a safe and sunny environment. Council Tax Band - E
Viewing times
By appt tel Neilsons on 0131 253 2858.
View location on a map


Marketed by
Neilsons - Property Centre
162 St John's Road, Corstorphine, Edinburgh, EH12 8AZ
Tel: 0131 253 2858
Fax: 0131 476 0448
Web: http://www.neilsons.co.uk
































