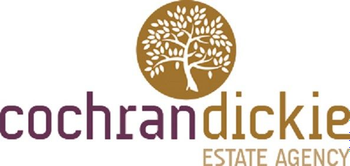7 Patrickbank Wynd, Elderslie, PA5 9US
Offers Over £325,000 | 4 Bed House - Detached with 2 Reception Rooms
Ref: E496323
Description
This fabulous family home offers spacious and upgraded accommodation comprising of a reception hallway with cloakroom and WC off, formal box bay window lounge with feature limestone fireplace, separate dining room, breakfast kitchen with French doors leading to the fabulous rear garden and a utility room with plumbing and a further door to the garden. The kitchen has wall & base units incorporating integrated oven, five burner gas hob, extractor hood and fridge freezer. On the first floor there are four double bedrooms, the principal with contemporary designed en suite shower room. The house bathroom has also been upgraded in a similar design. Each of the bedrooms benefit from built-in fitted wardrobes. The attic is partially floored and has ample storage capacity. Externally to the front there is a substantial monobloc drive providing ample parking and access to the single garage. There is also a Beech hedge bordering and some artificial grass for easy maintenance. The stunning level rear garden has equally been created for easy maintenance with a blend of artificial grass and Indian sandstone patio to enjoy outside living. To complement this there is a stand alone timber pergola with wood burning stove adding to the ambience. Storage is provided on one elevation with space for more on the other. The specification includes gas central heating & double glazing. Elderslie offers primary and secondary schooling, good public transport facilities and local shopping, including the newly opened Morrison's superstore and Aldi's. The neighbouring countryside caters for a wide range of sports/leisure activities including fishing, golf and all equestrian pursuits. There is good access to the Braehead shopping centre and the M8 motorway network providing access to most major towns and cities throughout the central belt of Scotland, as well as Glasgow International Airport which provides access to destinations further afield. B Lounge 17’10 into box x 11’0 Dining 11’4 x 9’0 Kitchen 16’4 x 8’9 Utility 7’5 x 5’2 5’4 x 3’5 Principal Bedroom 14’5 x 11’2 En Suite 7’3 into shower x 5’8 Bedroom 2 12’4 face of wardrobes x 8’3 Bedroom 3 9’9 x 9’7 Bedroom 4 9’6 face of wardrobes x 8’9 Bathroom 7’3 x 6’3
Viewing times
0141 840 6555
View location on a map


Marketed by
Cochran Dickie - Paisley
21 Moss Street, Paisley, PA1 1BX
Tel: 0141 840 6555
Fax: 0141 848 9168
Web: http://www.cochrandickie.co.uk


















